|
|
|
Courtesy of Wally Fakhreddine of MaxWell Devonshire Realty
|
|
|
|
|
Meltwater
Bi-Level
|
$2,800,786
|
|
|
|
|
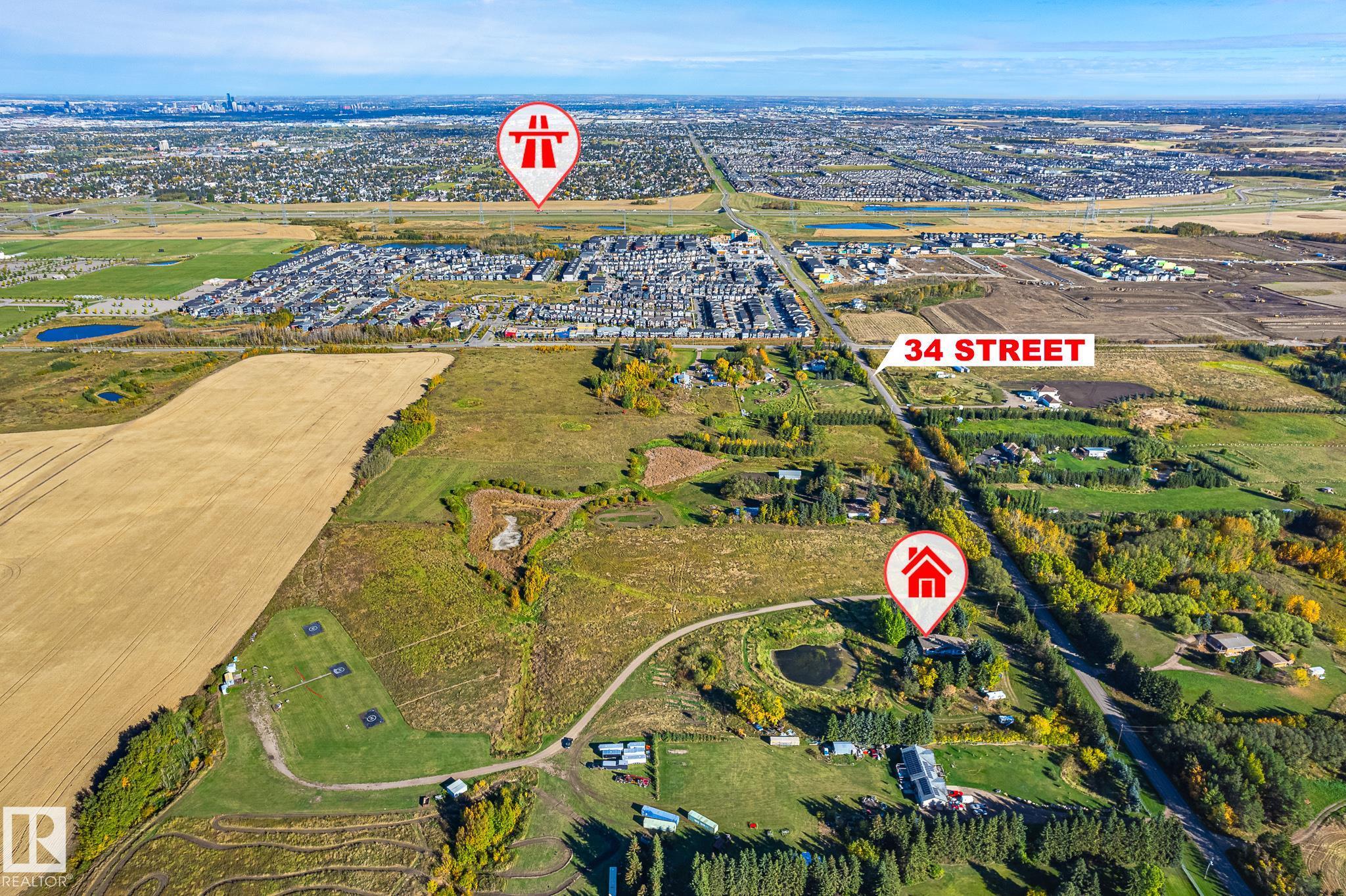 |
|
|
|
|
|
|
|
Courtesy of Dan Lepine of MaxWell Devonshire Realty
|
|
|
|
|
Downtown (Edmonton)
Single Level Apartment
|
$1,599,900
|
|
|
|
|
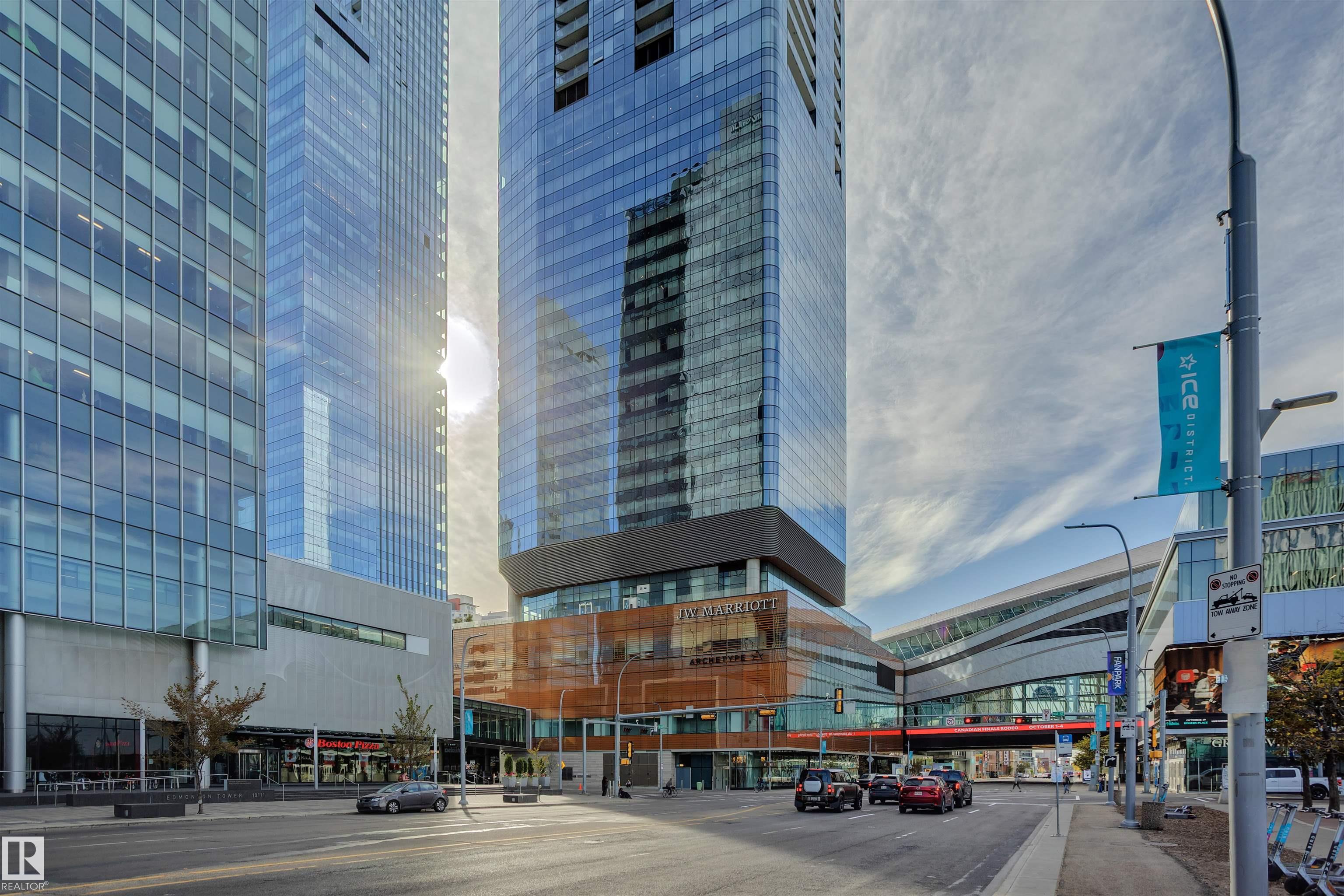 |
|
|
|
|
|
|
|
Courtesy of Emilia Agopsowicz of MaxWell Devonshire Realty
|
|
|
|
|
Laurier Heights
|
$1,290,000
|
|
|
|
|
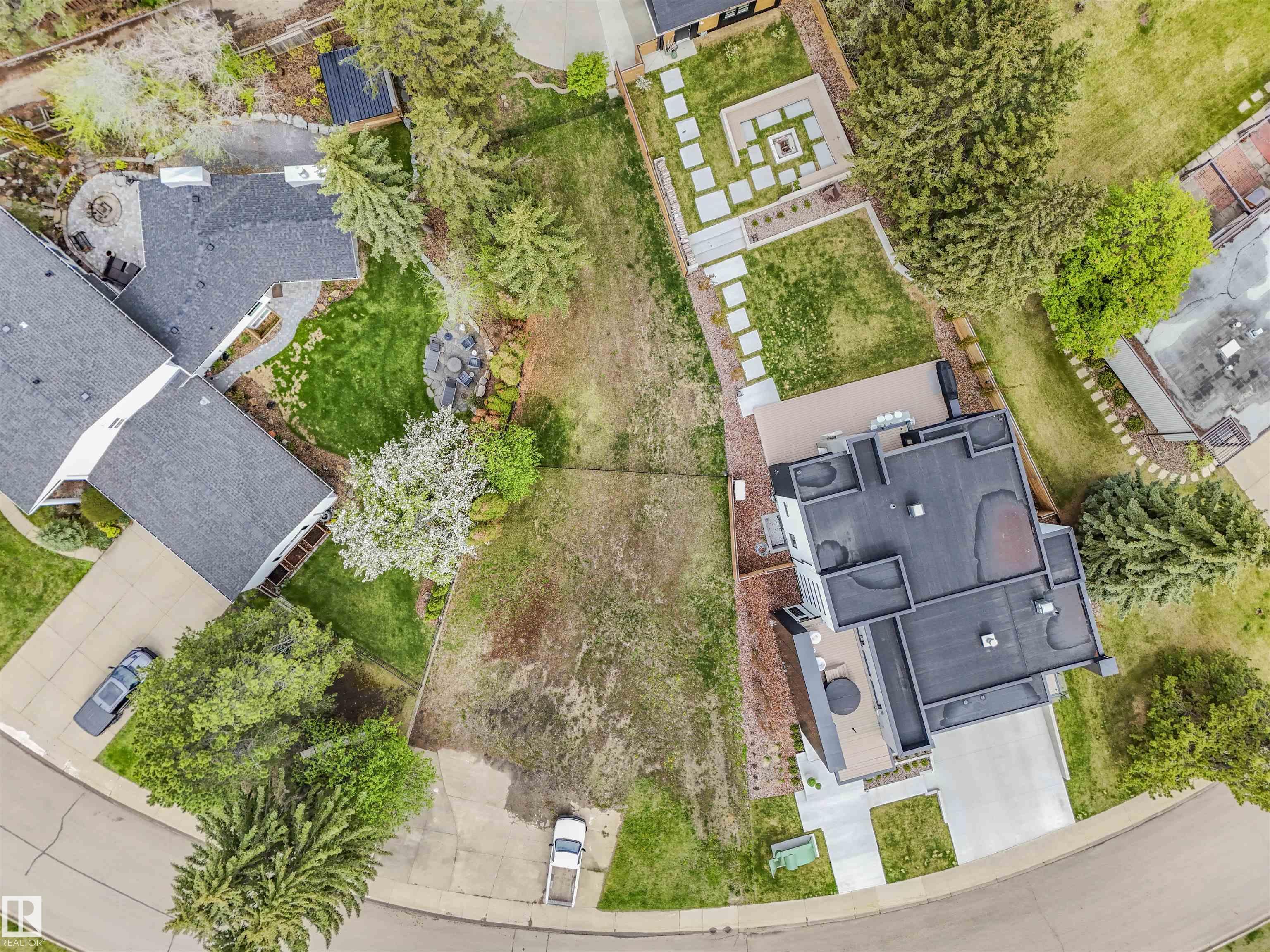 |
|
|
|
|
|
|
|
Courtesy of Curtis Leibel, Luke Flanagan of MaxWell Devonshire Realty
|
|
|
|
|
Strathcona
Bungalow
|
$1,050,000
|
|
|
|
|
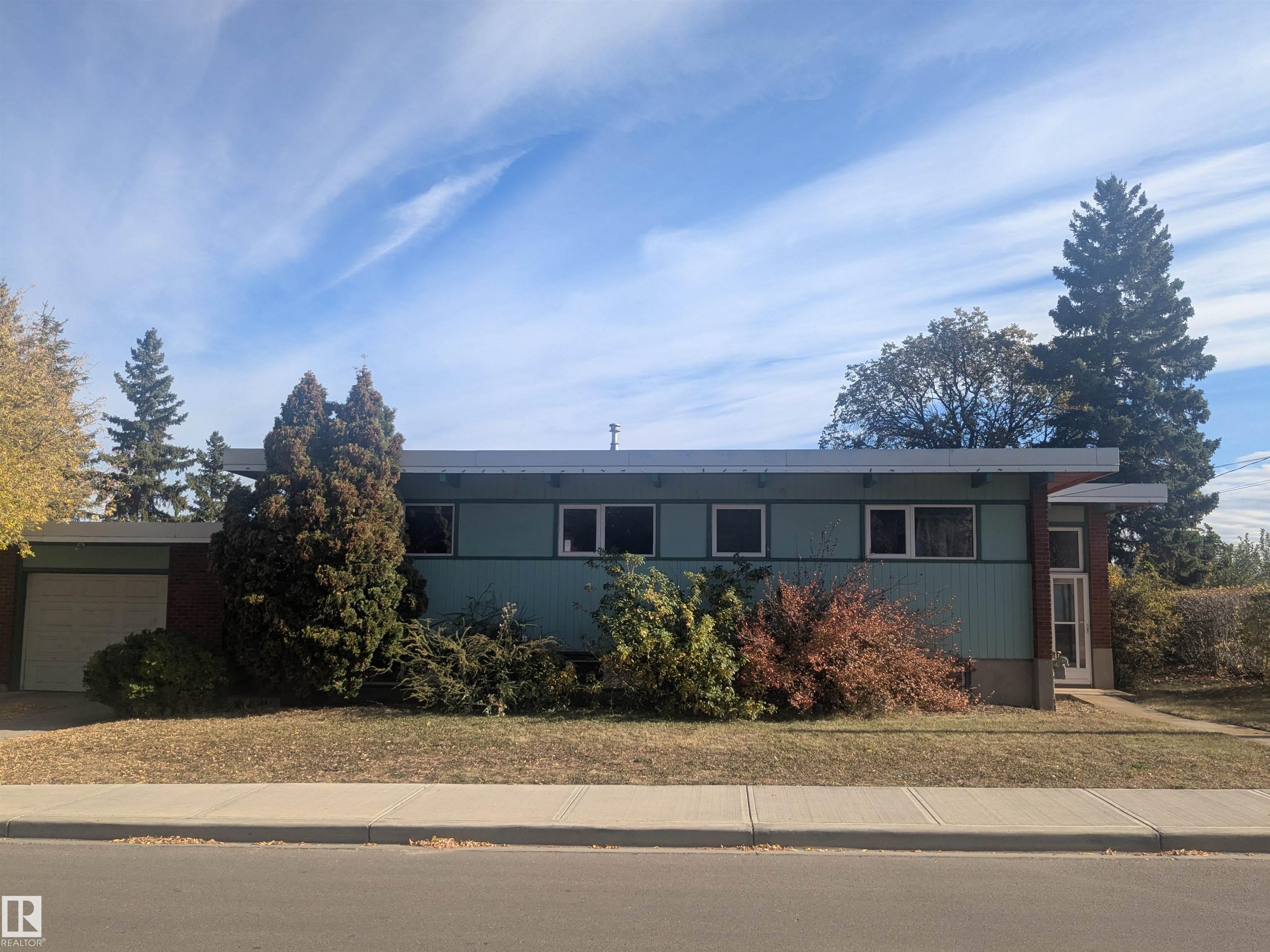 |
|
|
|
|
|
|
|
|
|
|
Courtesy of Anshul Gupta, Kunal Mahajan of MaxWell Devonshire Realty
|
|
|
|
|
Churchill Meadow
2 Storey
|
$899,000
|
|
|
|
|
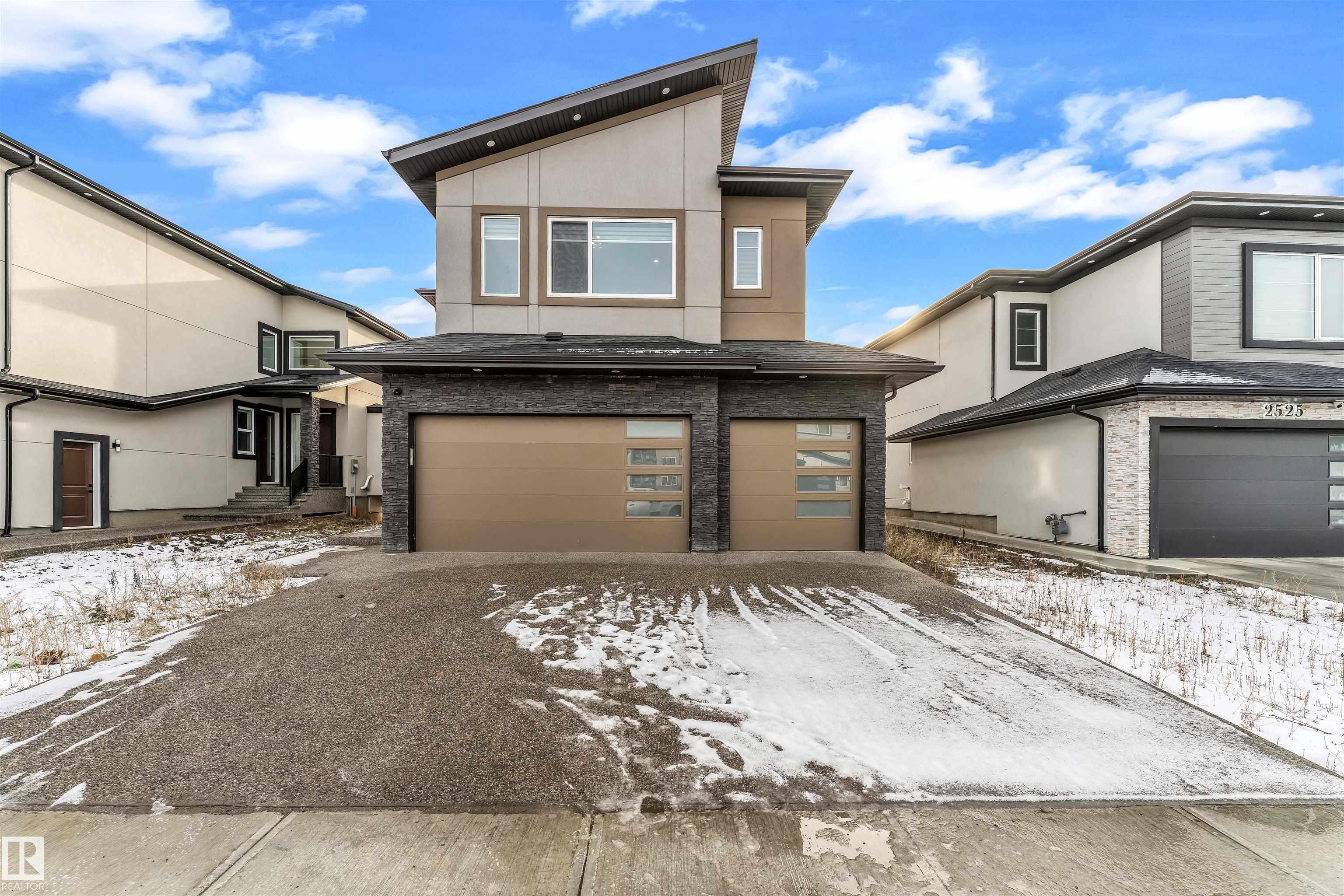 |
|
|
|
|
|
|
|
Courtesy of Renee Brown of MaxWell Devonshire Realty
|
|
|
|
|
|
|
|
 |
|
|
|
|
|
|
|
Courtesy of Wally Fakhreddine of MaxWell Devonshire Realty
|
|
|
|
|
Downtown (Edmonton)
Single Level Apartment
|
$785,000
|
|
|
|
|
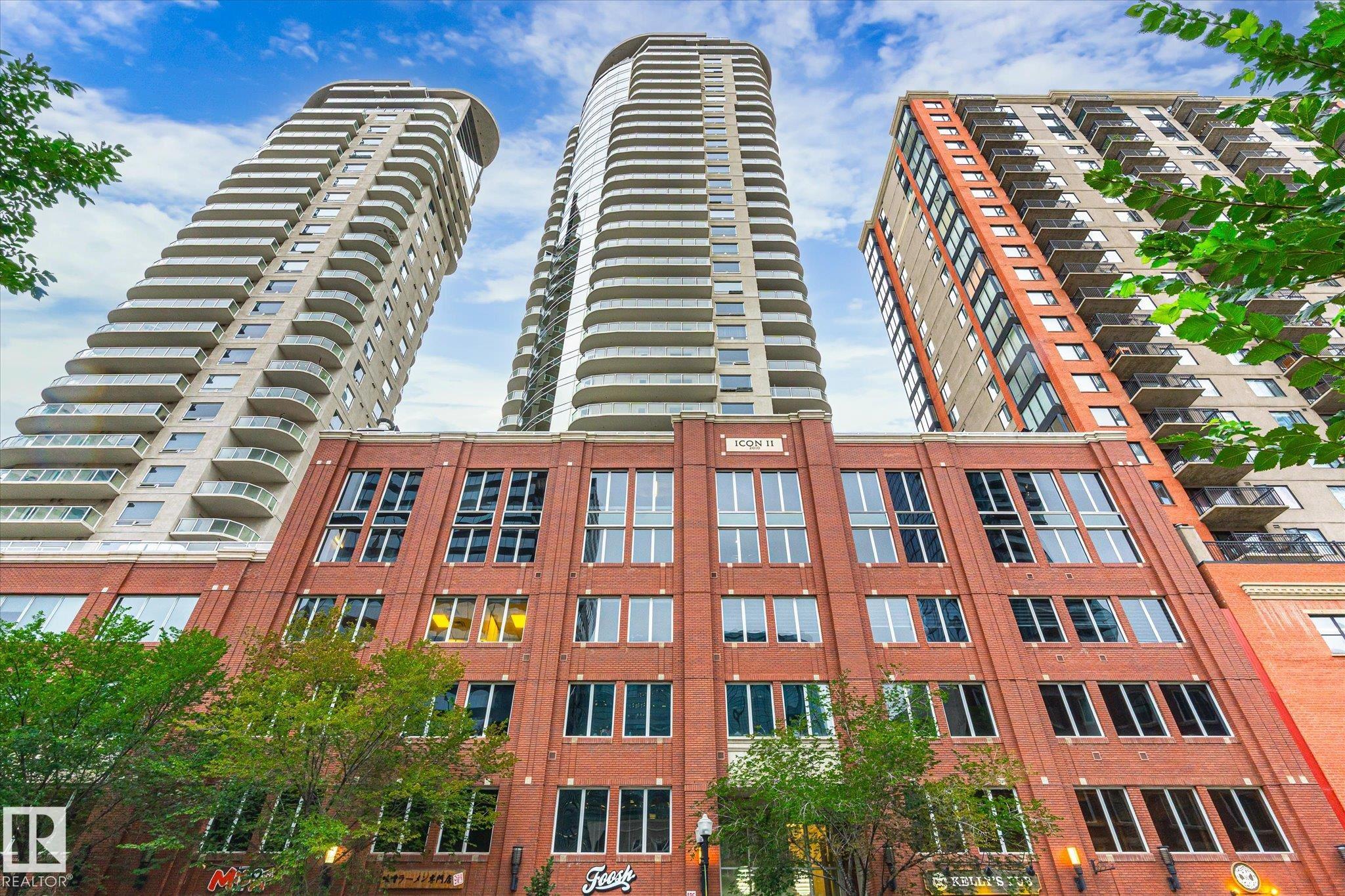 |
|
|
|
|
|
|
|
Courtesy of Terrance De Villa of MaxWell Devonshire Realty
|
|
|
|
|
Chappelle Area
2 Storey
|
$764,999
|
|
|
|
|
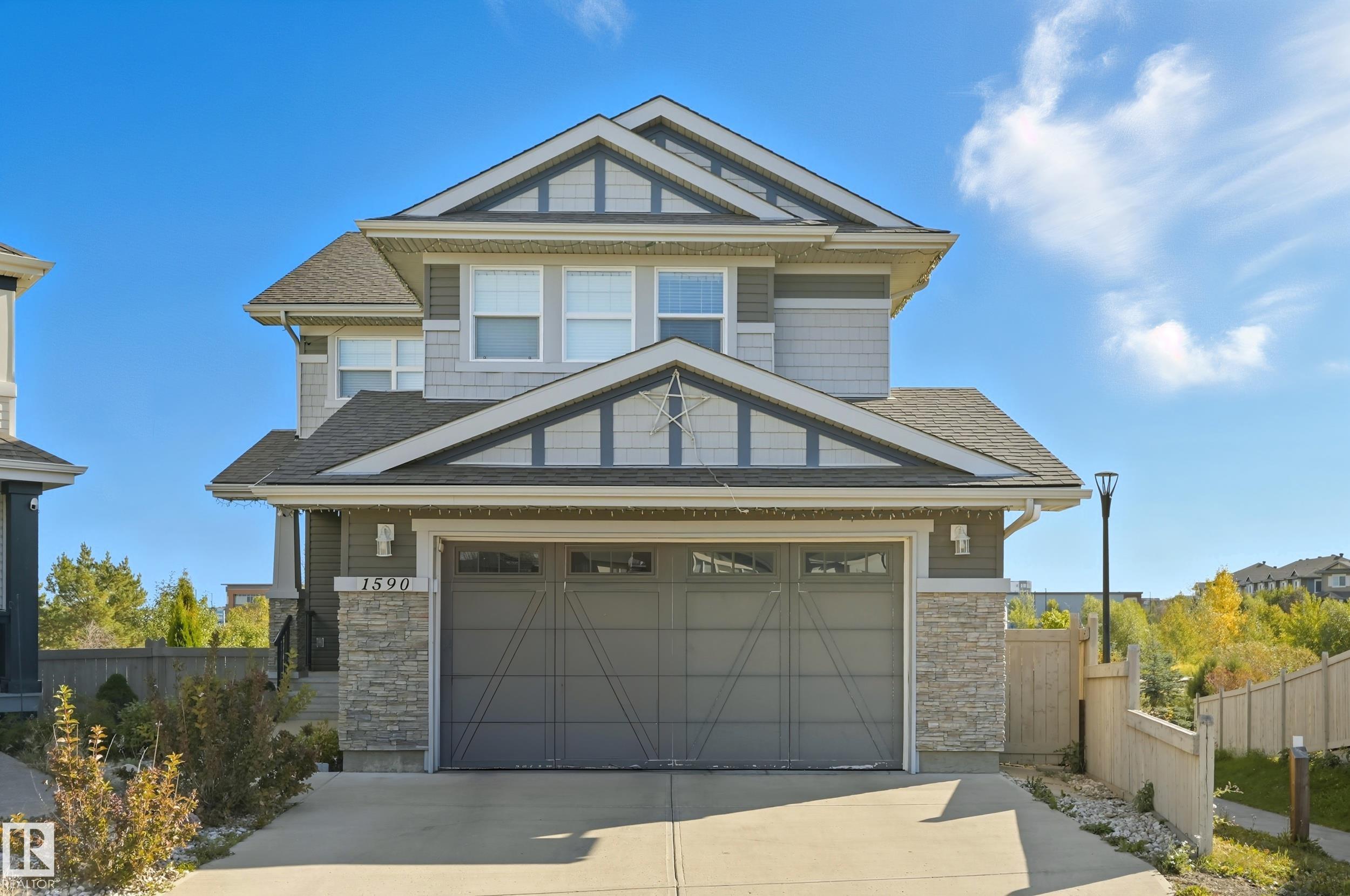 |
|
|
|
|
|
|
|
Courtesy of Dan Lepine of MaxWell Devonshire Realty
|
|
|
|
|
Oakmont
Single Level Apartment
|
$759,045
|
|
|
|
|
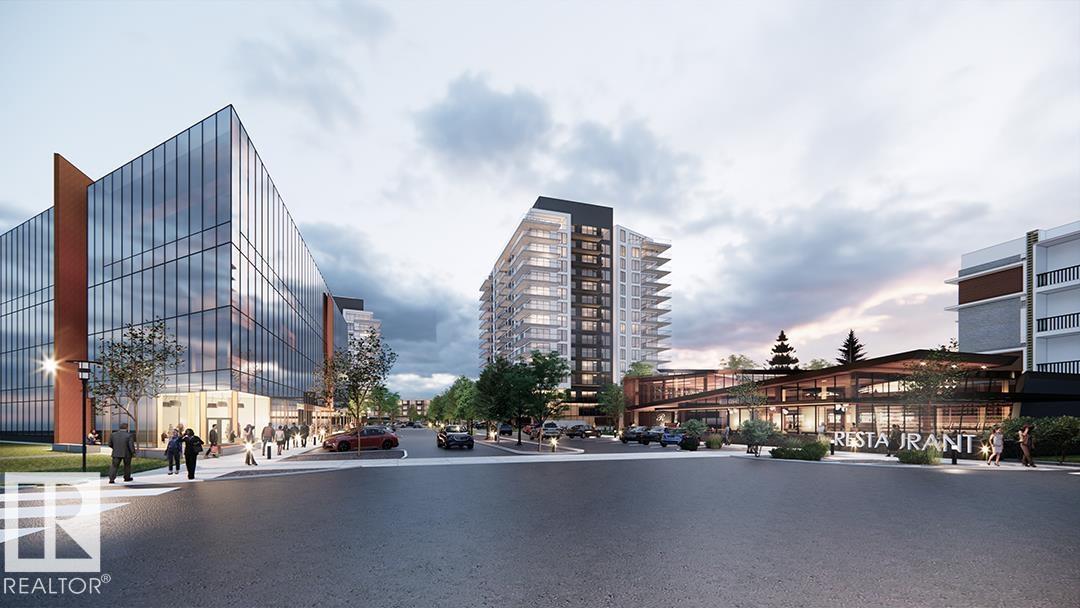 |
|
|
|
|
|
|
|
Courtesy of Dan Lepine of MaxWell Devonshire Realty
|
|
|
|
|
Oakmont
Single Level Apartment
|
$600,915
|
|
|
|
|
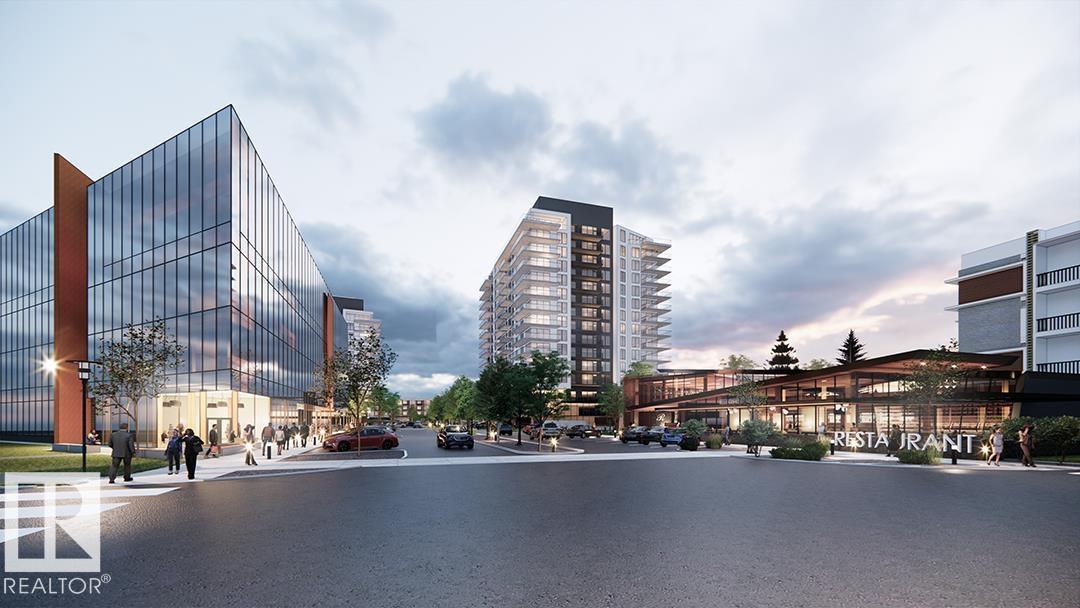 |
|
|
|
|
|
|
|
Courtesy of Subah Kapoor, Kunal Mahajan of MaxWell Devonshire Realty
|
|
|
|
|
The Orchards At Ellerslie
2 Storey
|
$599,999
|
|
|
|
|
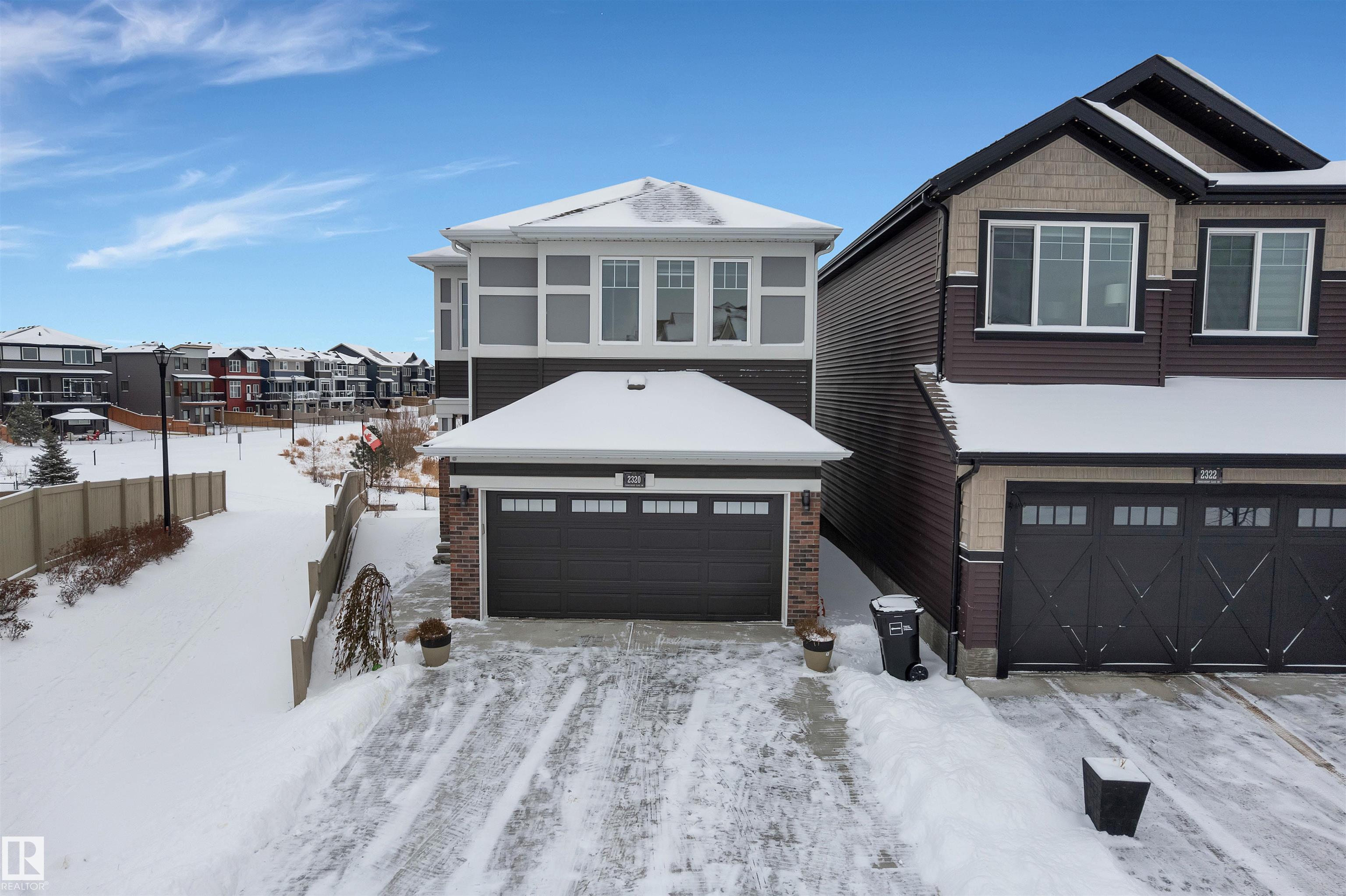 |
|
|
|
|
|
|
|
Courtesy of Justin Edgington of MaxWell Devonshire Realty
|
|
|
|
|
South Terwillegar
Bungalow
|
$539,500
|
|
|
|
|
 |
|
|
|
|
|
|
|
Courtesy of Anshul Gupta, Kanishak Bhadu of MaxWell Devonshire Realty
|
|
|
|
|
Ellerslie
2 Storey
|
$499,999
|
|
|
|
|
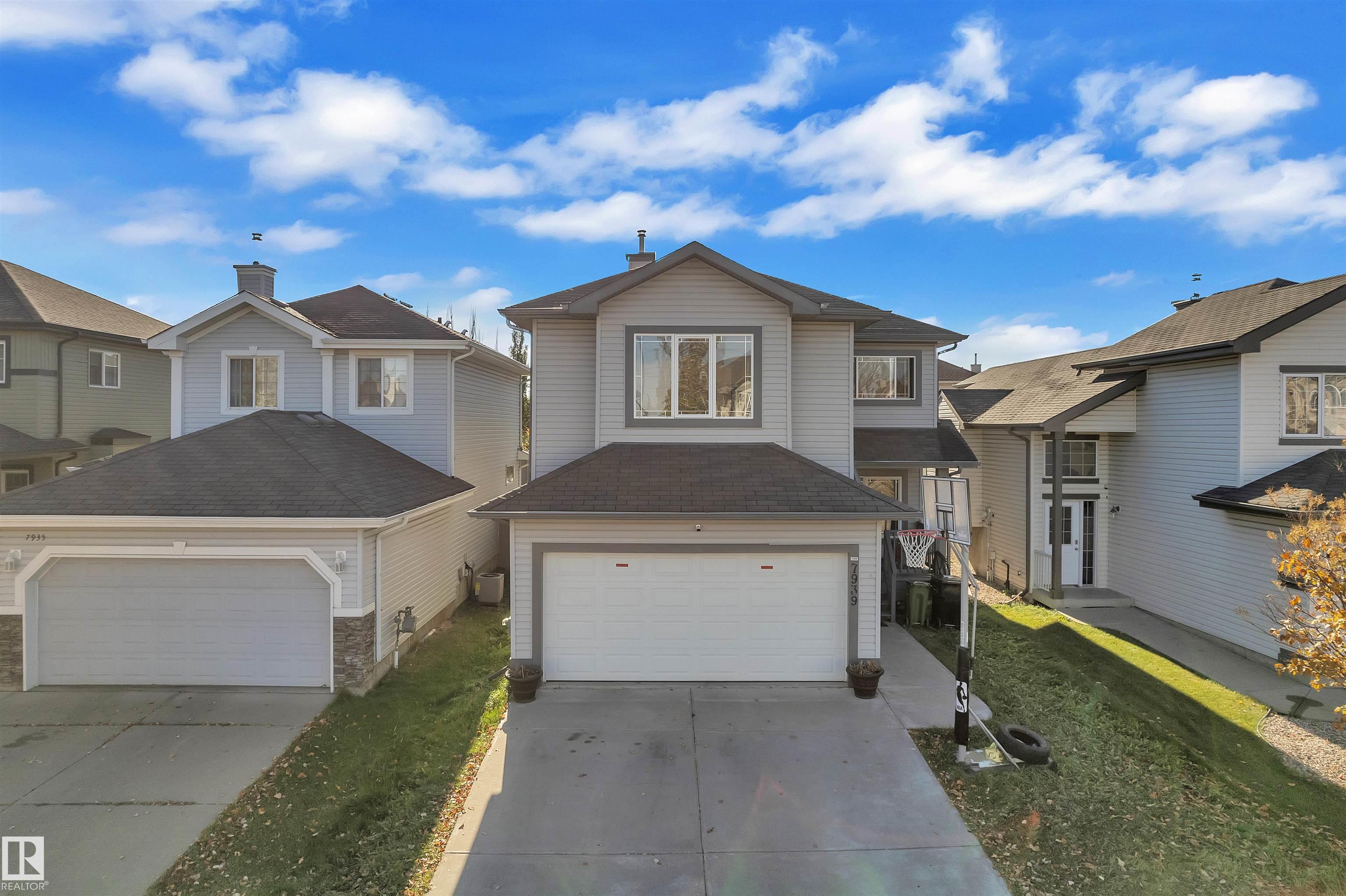 |
|
|
|
|
|
|
|
Courtesy of Richard Li of MaxWell Devonshire Realty
|
|
|
|
|
Belgravia
2 Storey
|
$499,500
|
|
|
|
|
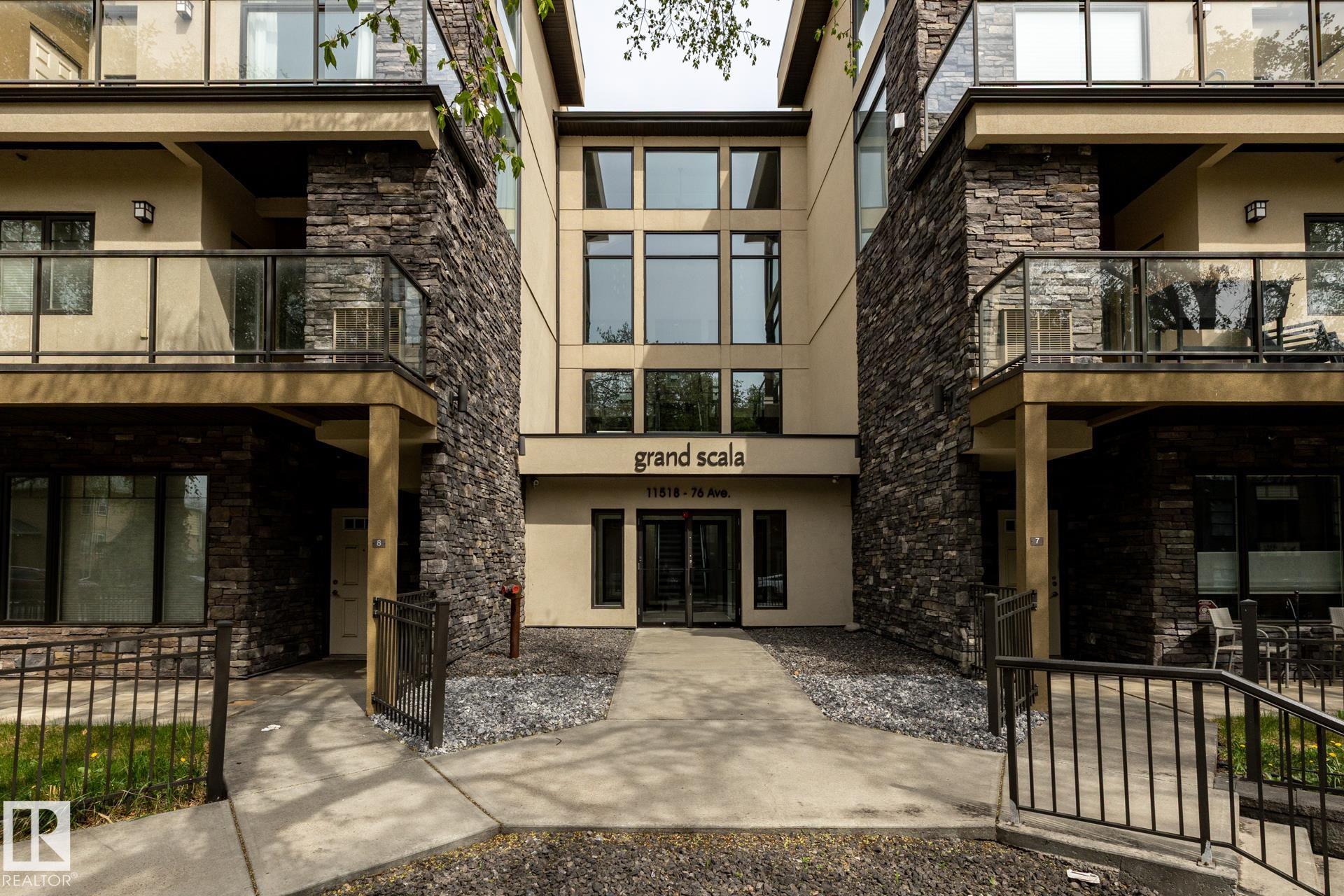 |
|
|
|
|
|
|
|
Courtesy of Dan Lepine of MaxWell Devonshire Realty
|
|
|
|
|
Oakmont
Single Level Apartment
|
$498,000
|
|
|
|
|
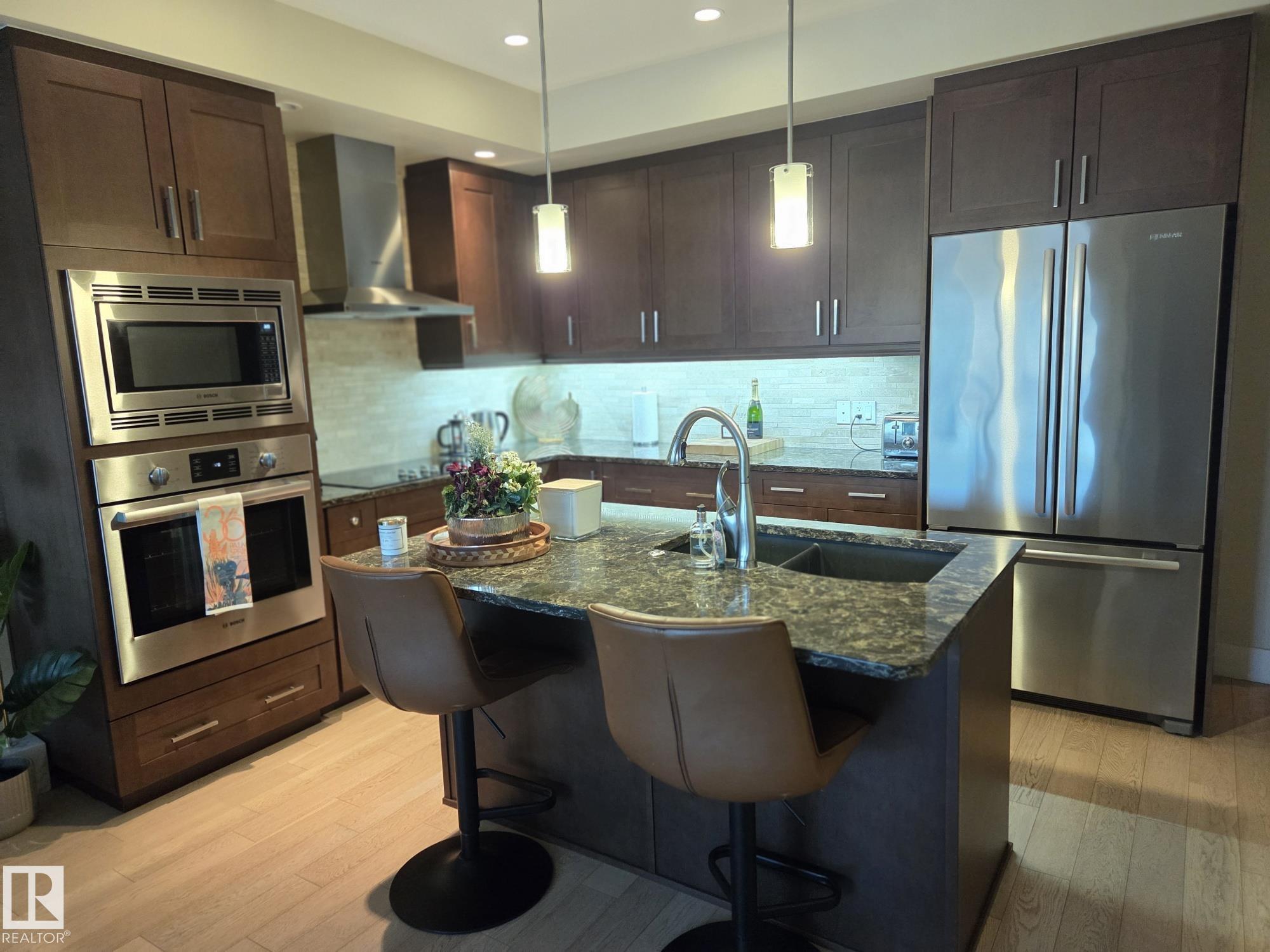 |
|
|
|
|
|
|
|
Courtesy of Troy Roberts of MaxWell Devonshire Realty
|
|
|
|
|
Sweet Grass
4 Level Split
|
$490,000
|
|
|
|
|
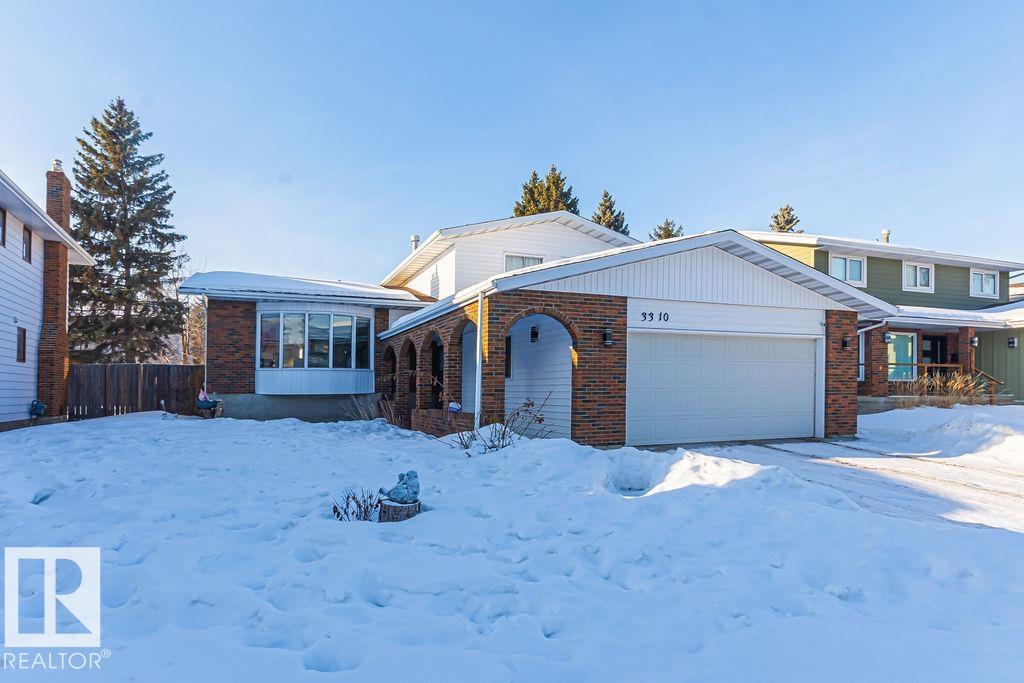 |
|
|
|
|
|
|
|
Courtesy of Rinku Joseph of MaxWell Devonshire Realty
|
|
|
|
|
Meyokumin
Bungalow
|
$480,000
|
|
|
|
|
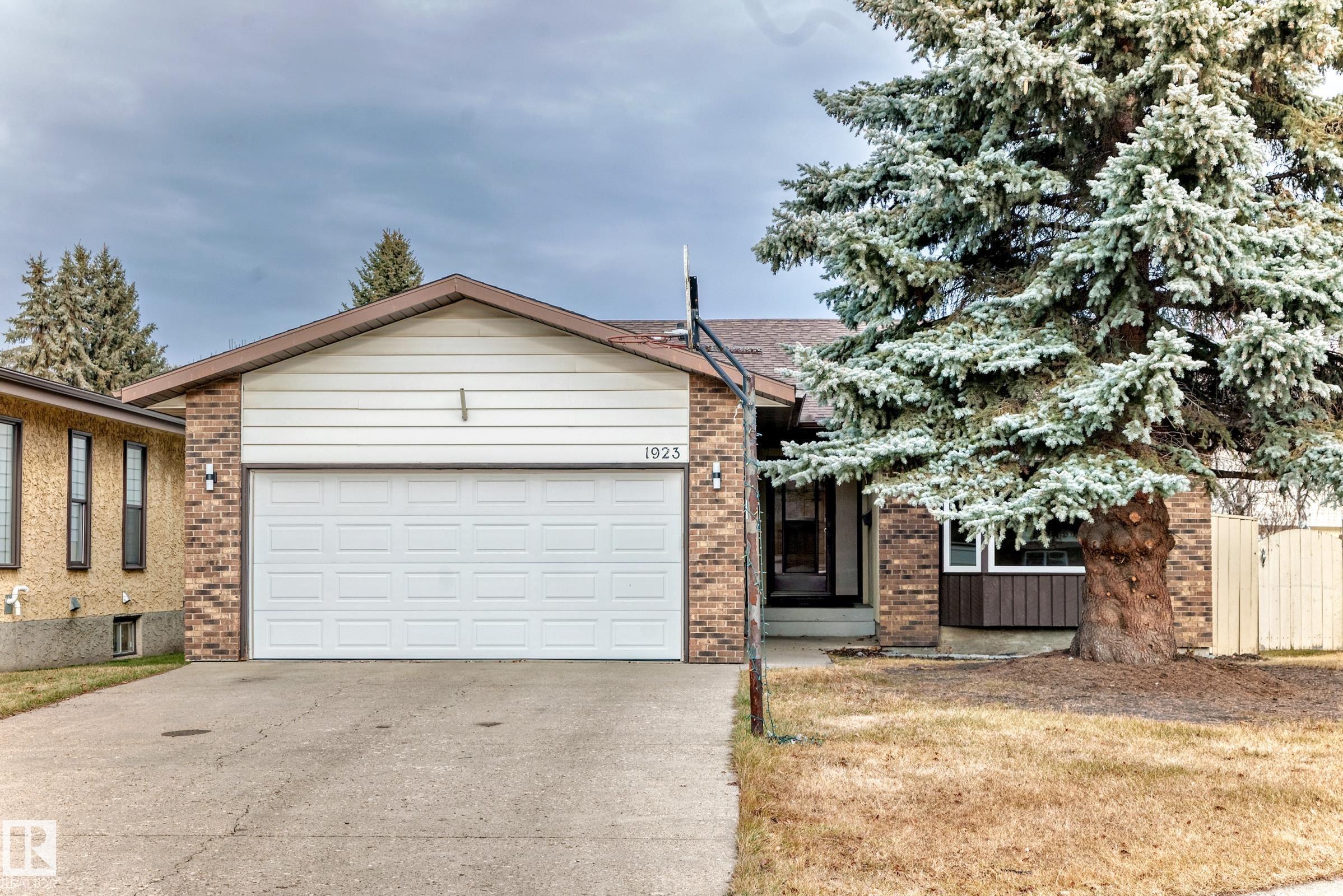 |
|
|
|
|
|
|
|
Courtesy of Claire Amyotte of MaxWell Devonshire Realty
|
|
|
|
|
Kenilworth
Bi-Level
|
$479,900
|
|
|
|
|
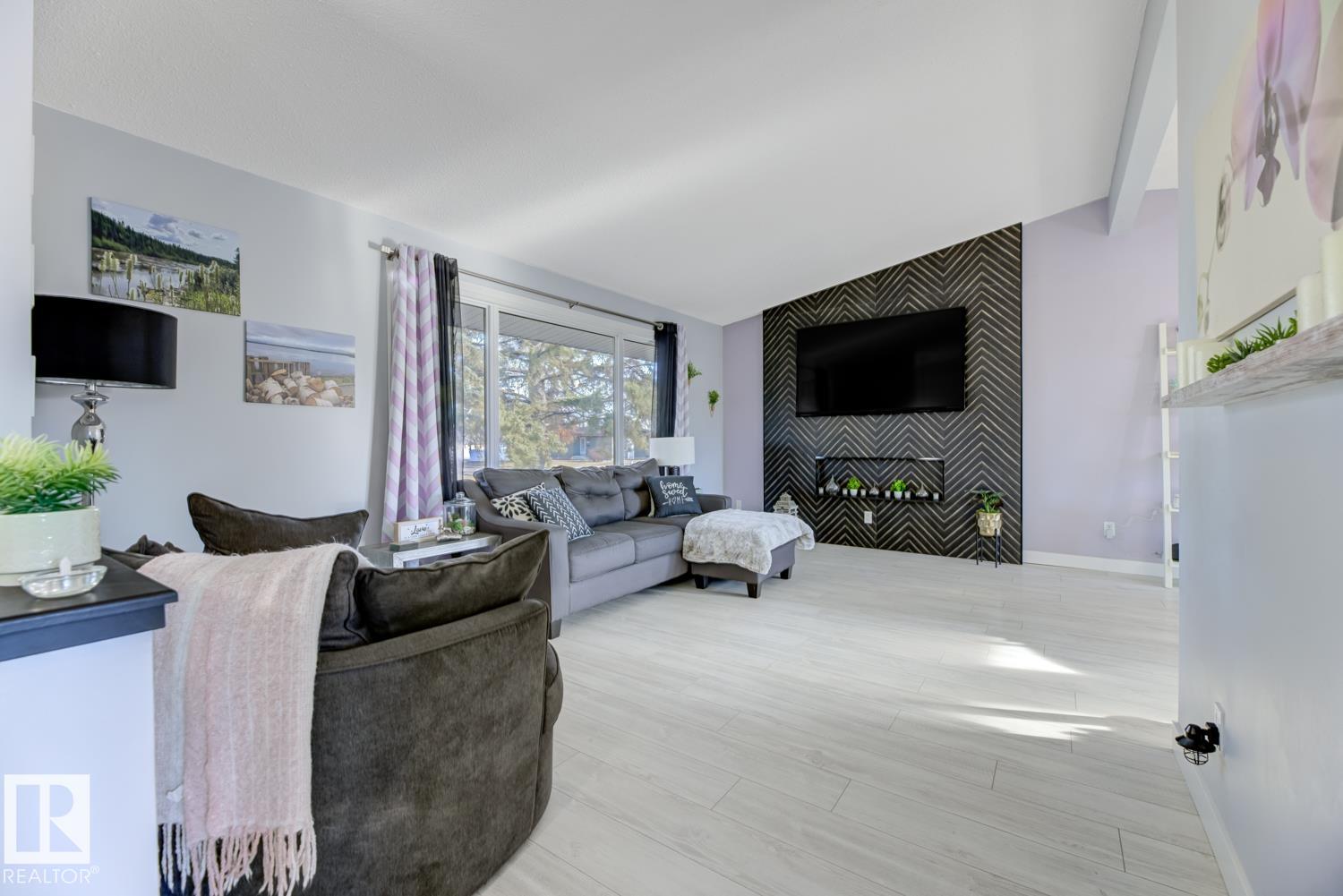 |
|
|
|
|
|
|
|
Courtesy of Dan Lepine of MaxWell Devonshire Realty
|
|
|
|
|
Oakmont
Single Level Apartment
|
$466,515
|
|
|
|
|
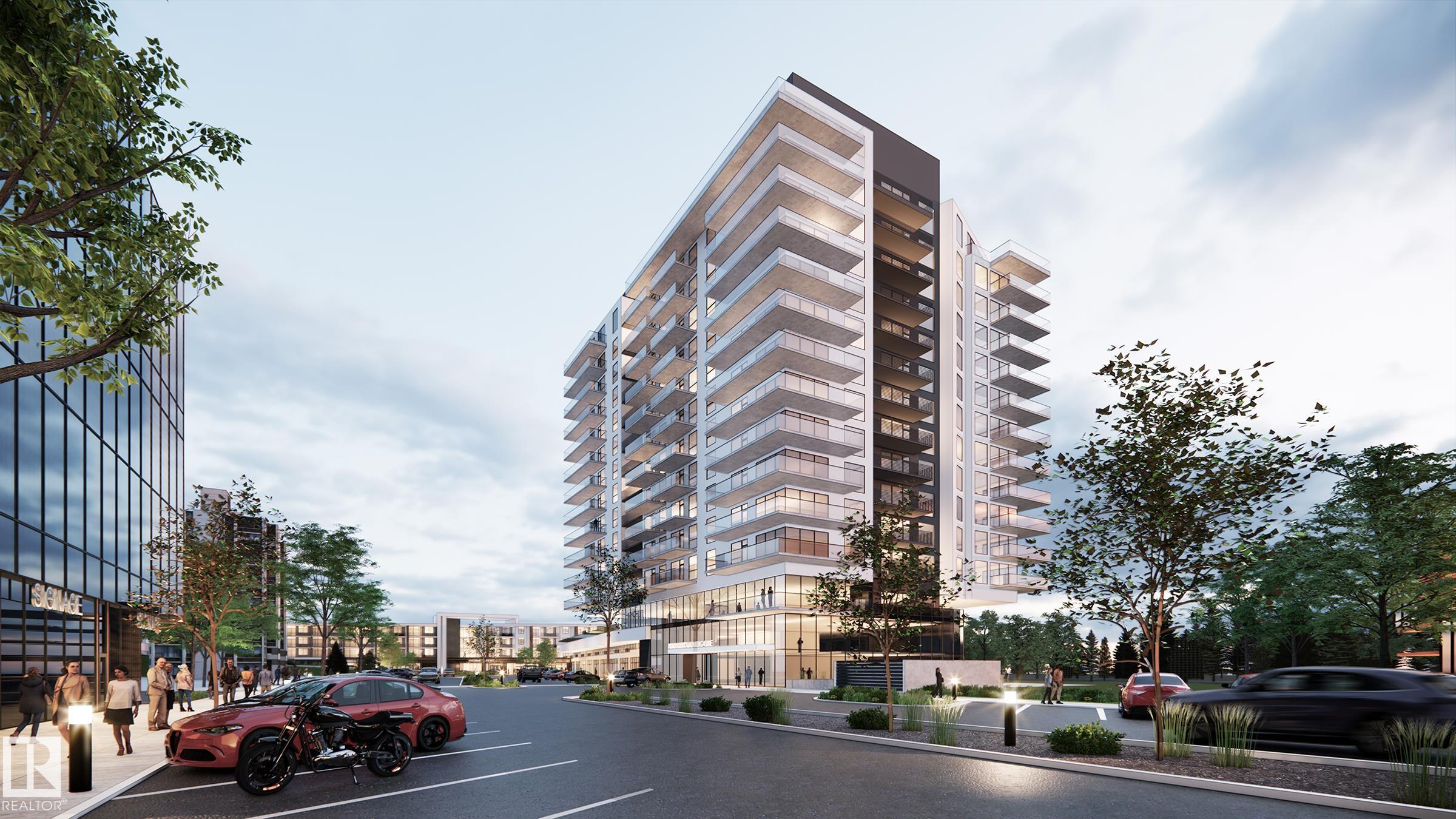 |
|
|
|
|
|
|
|
Courtesy of Dan Lepine of MaxWell Devonshire Realty
|
|
|
|
|
Oakmont
Single Level Apartment
|
$464,415
|
|
|
|
|
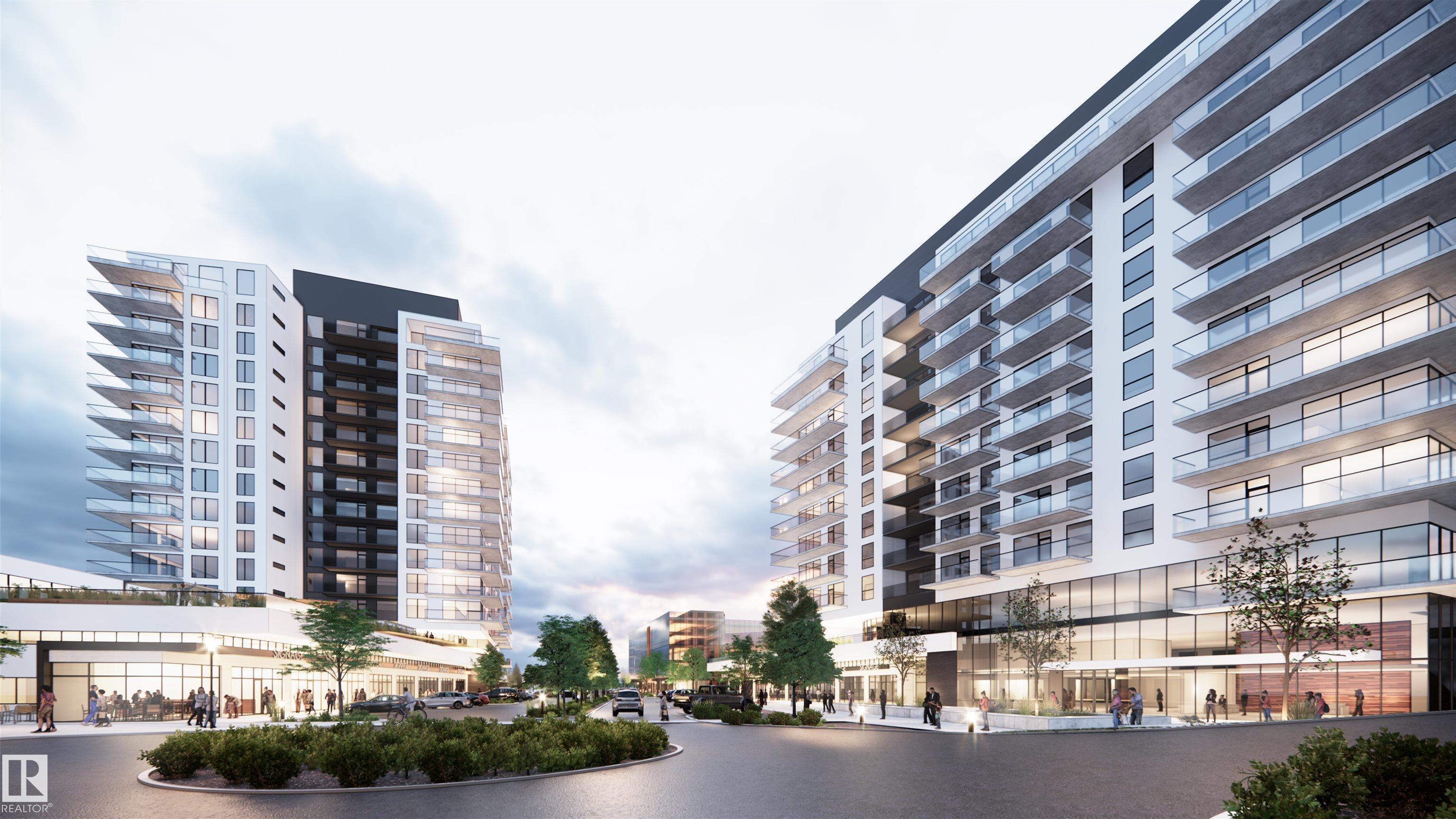 |
|
|
|
|
|
|
|
Courtesy of Anshul Gupta, Subah Kapoor of MaxWell Devonshire Realty
|
|
|
|
|
Webber Greens
2 Storey
|
$459,900
|
|
|
|
|
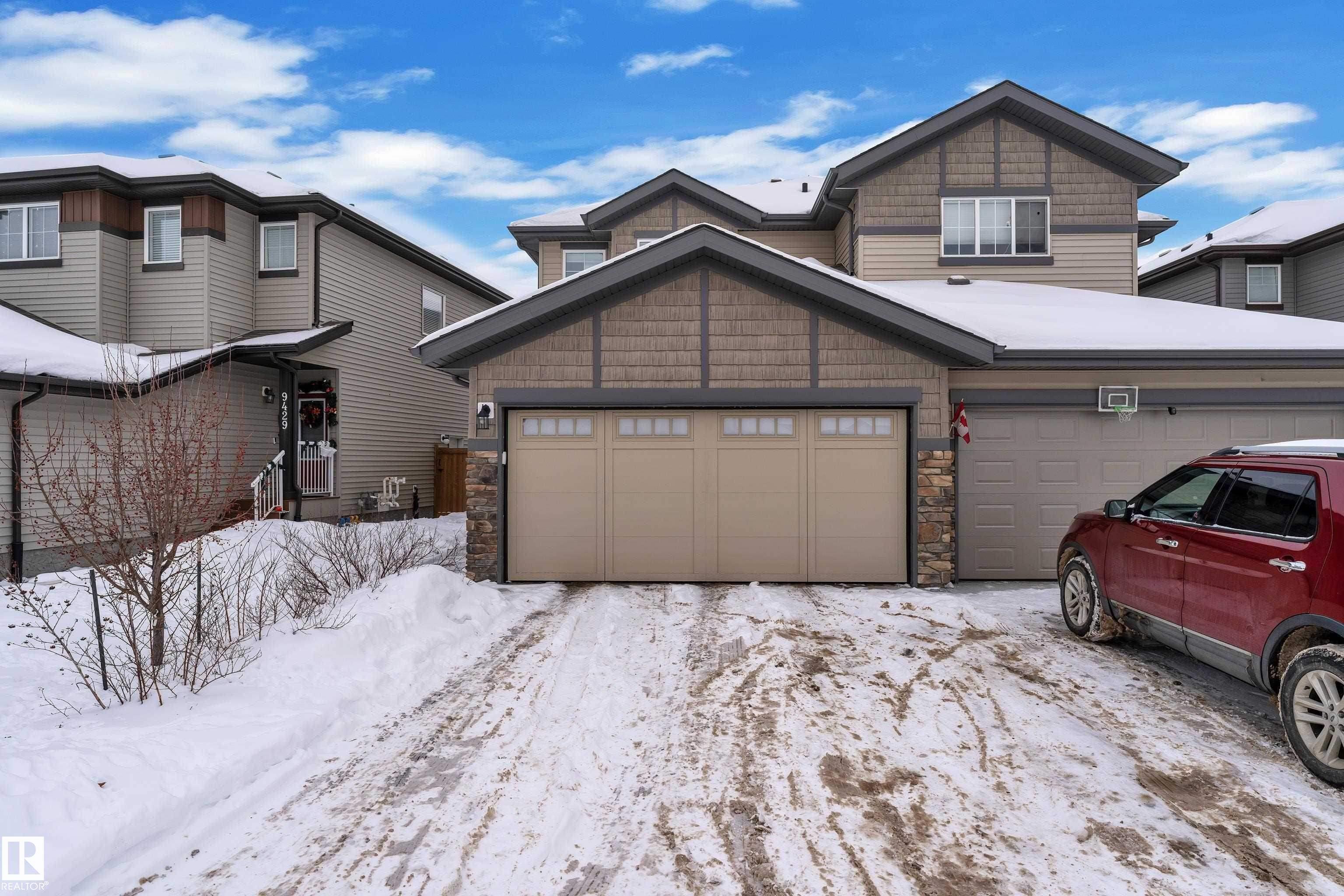 |
|
|
|
|
|
|
|
Courtesy of Angela Hayduk of MaxWell Devonshire Realty
|
|
|
|
|
Rosslyn
Bungalow
|
$439,900
|
|
|
|
|
 |
|
|
|
|
|
|
|
Courtesy of Terrance De Villa, Dyianna Devilla of MaxWell Devonshire Realty
|
|
|
|
|
Silver Berry
2 Storey
|
$429,900
|
|
|
|
|
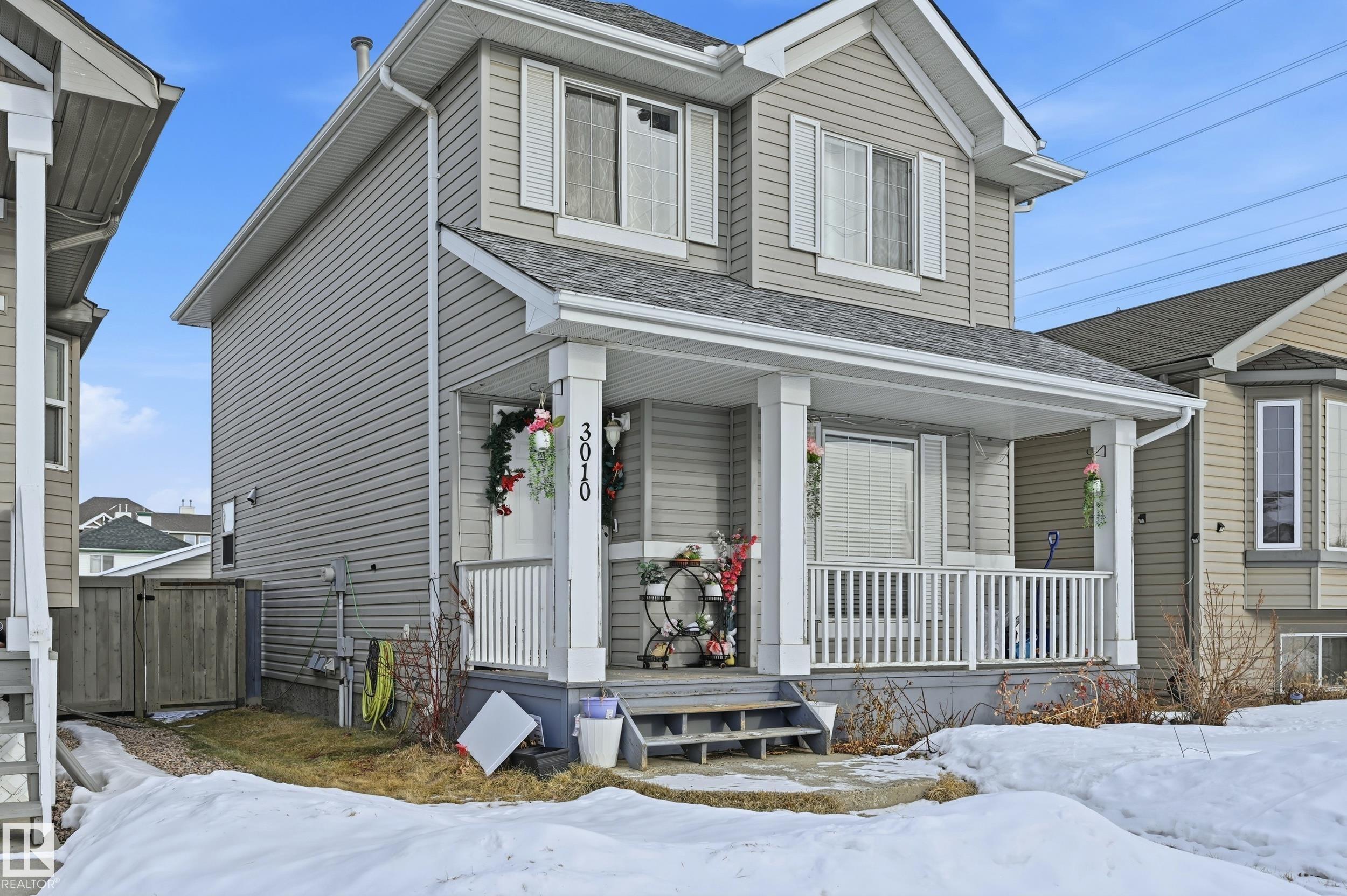 |
|
|
|
|
|
|
|
Courtesy of Curtis Leibel, Luke Flanagan of MaxWell Devonshire Realty
|
|
|
|
|
Wellington
Bungalow
|
$429,900
|
|
|
|
|
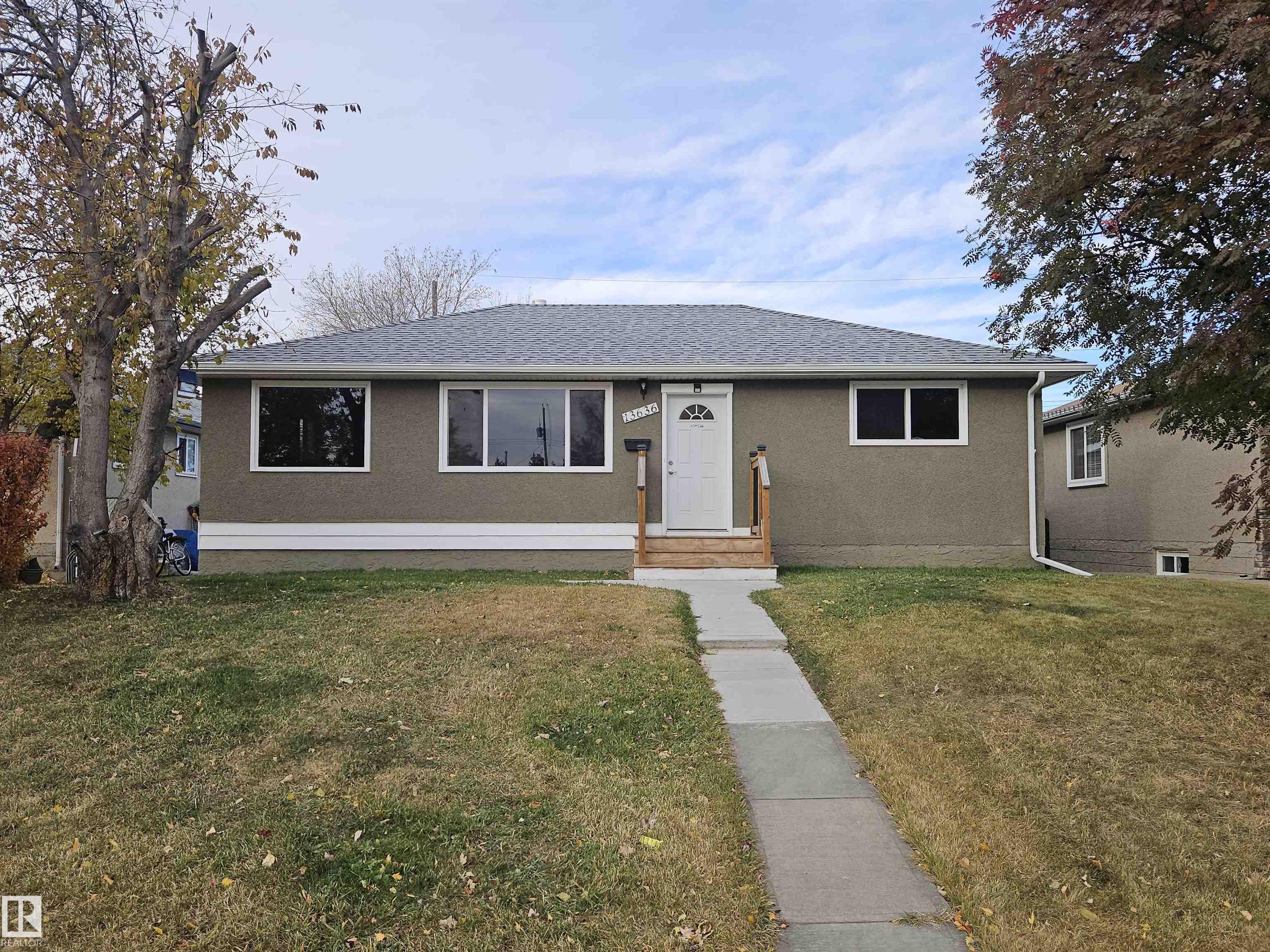 |
|
|
|
|
|


