|
|
Courtesy of King Samantha of RE/MAX River City
|
|
|
|
|
Downtown (Edmonton)
|
86,000
|
|
|
|
|
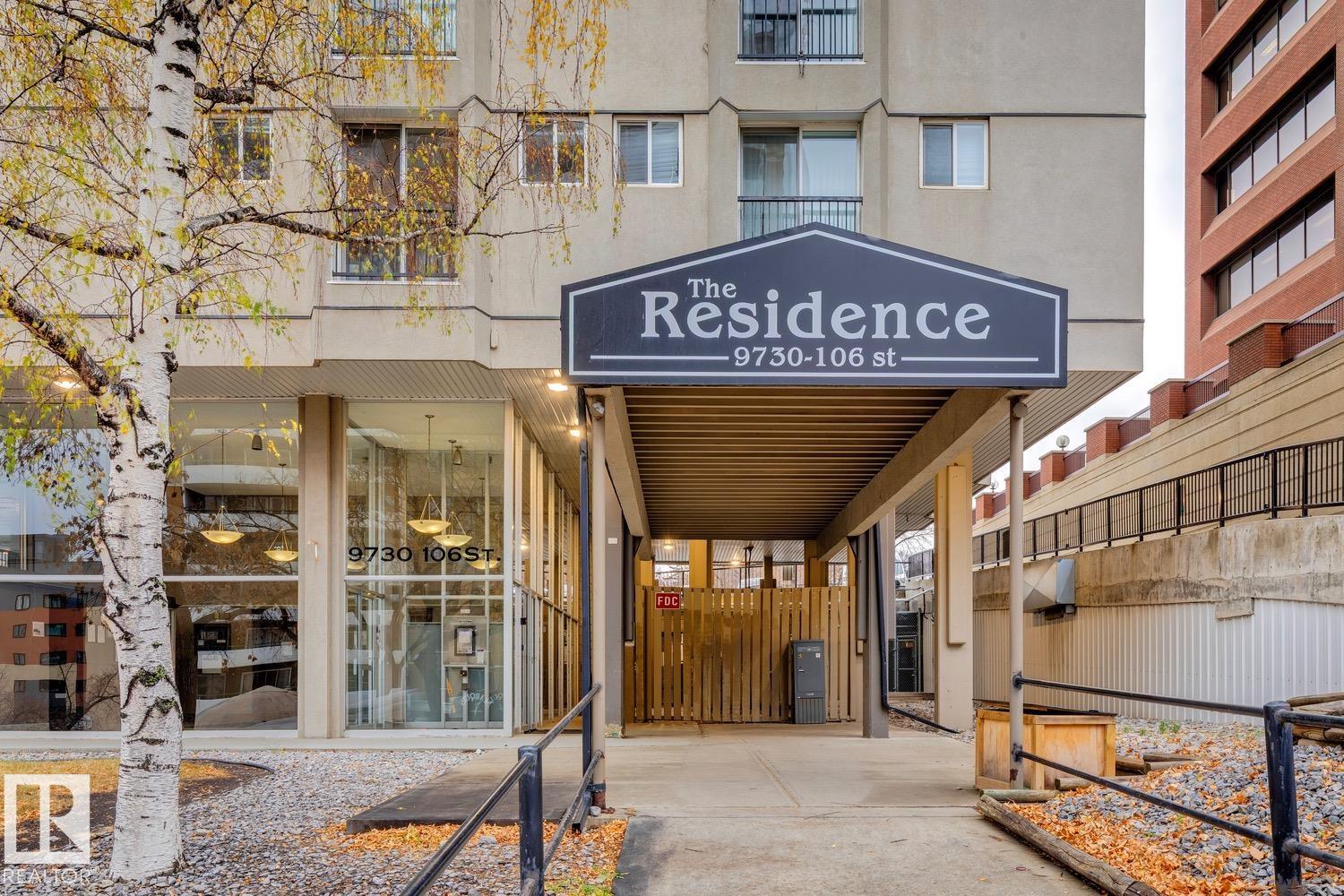 |
|
|
|
|
MLS® System #: E4465183
Address: 402 9730 106 Street
Size: 454 sq. ft.
Days on Website:
ACCESS Days on Website
|
|
|
|
|
|
|
|
|
|
|
Enjoy stunning views of the Alberta Legislature right from your window in this concrete, one-bedroom one-bathroom condo -- available for immediate possession! The open-concept layout maximiz...
View Full Comments
|
|
|
|
|
|
Courtesy of Krochmal Ken of Logic Realty
|
|
|
|
|
Downtown (Edmonton)
|
87,000
|
|
|
|
|
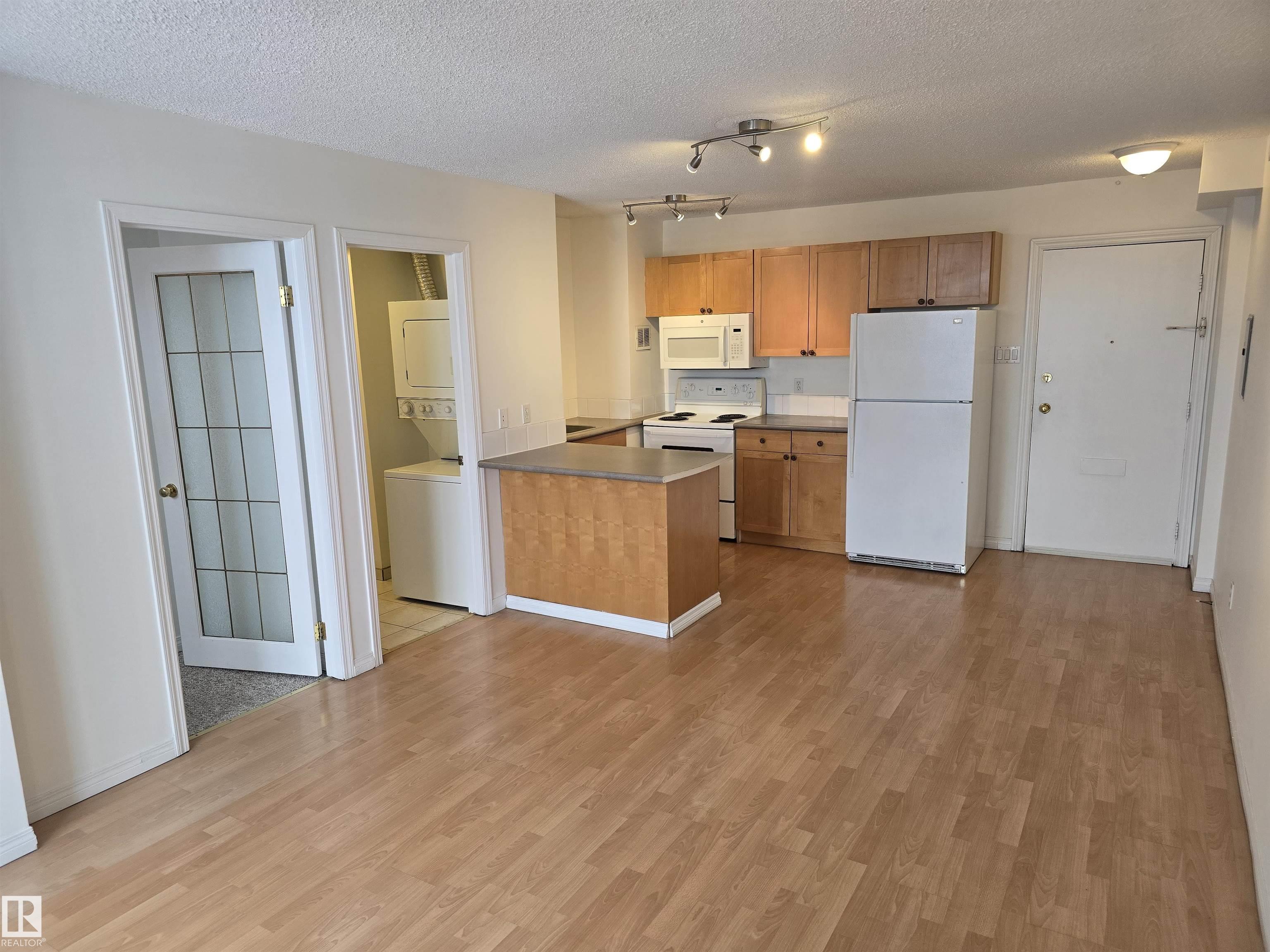 |
|
|
|
|
MLS® System #: E4467482
Address: 1102 9730 106 Street
Size: 441 sq. ft.
Days on Website:
ACCESS Days on Website
|
|
|
|
|
|
|
|
|
|
|
Experience urban convenience and outstanding views in this centrally located downtown Edmonton condo. This west-facing 1-bedroom suite offers beautiful sunsets along with an impressive view ...
View Full Comments
|
|
|
|
|
|
Courtesy of Berndt Taryn of Royal Lepage Premier Real Estate
|
|
|
|
|
Downtown (Edmonton)
|
89,900
|
|
|
|
|
 |
|
|
|
|
MLS® System #: E4434883
Address: 503 10106 105 Street
Size: 660 sq. ft.
Days on Website:
ACCESS Days on Website
|
|
|
|
|
|
|
|
|
|
|
Stylish 660sq.ft studio condo in the LIBERTY ON JASPER located in the heart of downtown and just 2 blocks from our amazing ICE DISTRICT. Open floor plan with 10 foot ceilings, spacious kitch...
View Full Comments
|
|
|
|
|
|
Courtesy of Gaze Annette of Royal LePage Prestige Realty
|
|
|
|
|
Downtown (Edmonton)
|
90,000
|
|
|
|
|
 |
|
|
|
|
MLS® System #: E4422205
Address: 1109 9730 106 Street
Size: 454 sq. ft.
Days on Website:
ACCESS Days on Website
|
|
|
|
|
|
|
|
|
|
|
LOCATION, LOCATION, LOCATION!! Welcome to this one-bedroom unit in The Residence WITH A GREAT VIEW OF THE LEGISLATURE in the heart of downtown and all it has to offer. The unit features an o...
View Full Comments
|
|
|
|
|
|
Courtesy of Racine Dustin of Exp Realty
|
|
|
|
|
Downtown (Edmonton)
|
90,000
|
|
|
|
|
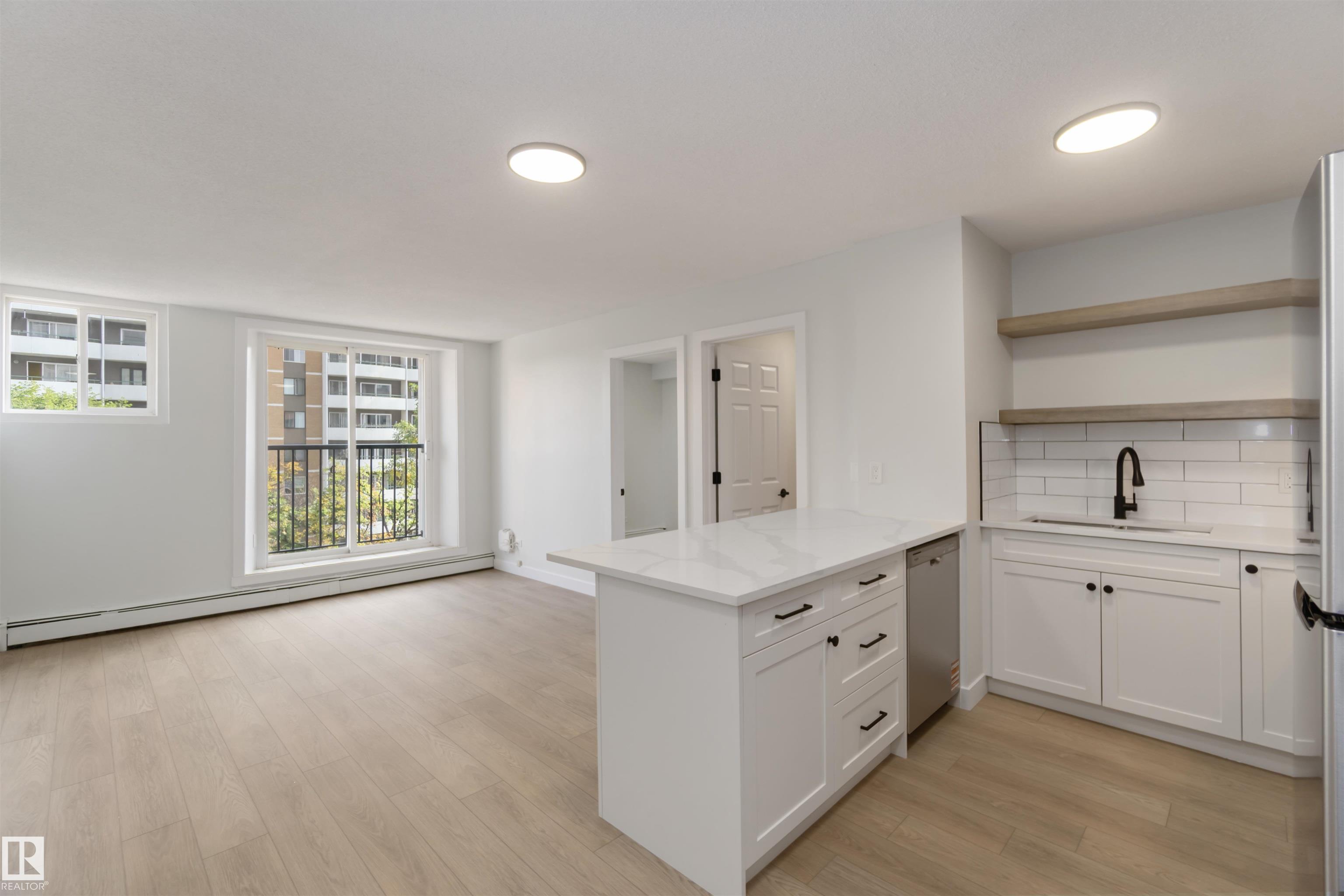 |
|
|
|
|
MLS® System #: E4457197
Address: 405 9730 106 Street
Size: 463 sq. ft.
Days on Website:
ACCESS Days on Website
|
|
|
|
|
|
|
|
|
|
|
This FULLY RENOVATED and AFFORDABLE 1-bedroom, 1 bath condo offers unbeatable value in a prime location. Upgrades include new white shaker cabinets, QUARTZ countertops, subway tile backsplas...
View Full Comments
|
|
|
|
|
|
Courtesy of Tran Karen, Tran Danh of RE/MAX Real Estate
|
|
|
|
|
Downtown (Edmonton)
|
91,800
|
|
|
|
|
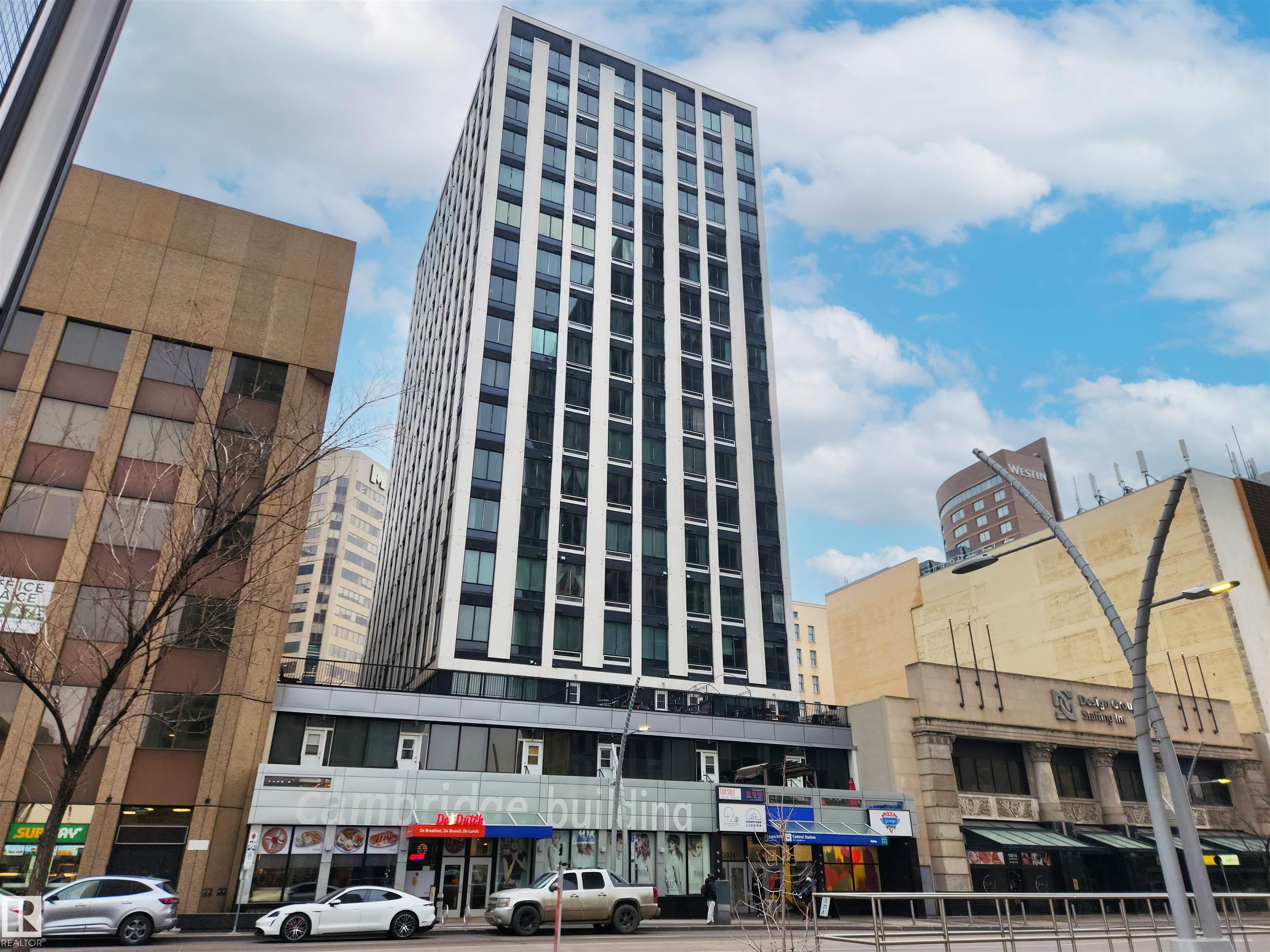 |
|
|
|
|
MLS® System #: E4466916
Address: 1410 10024 JASPER Avenue
Size: 423 sq. ft.
Days on Website:
ACCESS Days on Website
|
|
|
|
|
|
|
|
|
|
|
Downtown living!! 1 bed 1 bath condo unit located directly above Central Station for ease of work/school commute. Enjoy watching the city go by from the 14th floor through your south facing...
View Full Comments
|
|
|
|
|
|
Courtesy of Hexter Calvin of Exp Realty
|
|
|
|
|
Downtown (Edmonton)
|
92,000
|
|
|
|
|
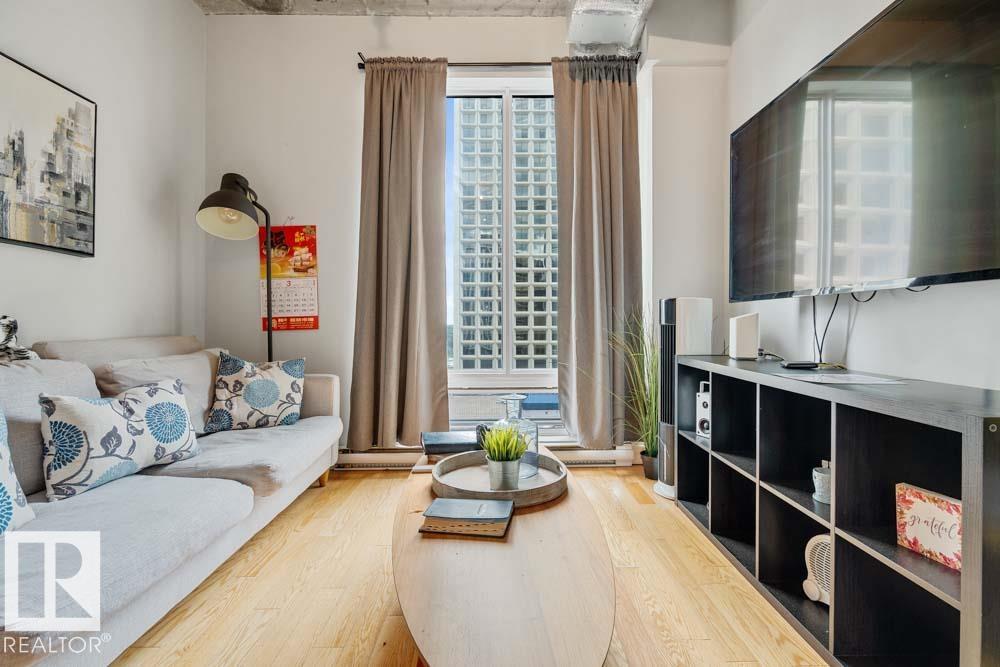 |
|
|
|
|
MLS® System #: E4459443
Address: 710 10024 JASPER Avenue
Size: 414 sq. ft.
Days on Website:
ACCESS Days on Website
|
|
|
|
|
|
|
|
|
|
|
LIVE THE DOWNTOWN LIFESTYLE WITH TRUE LOFT VIBES! This 1 BEDROOM condo combines STYLE, LOCATION, and VALUE in the heart of Edmonton. Soaring EXPOSED CONCRETE CEILINGS, warm HARDWOOD FLOORS, ...
View Full Comments
|
|
|
|
|
|
Courtesy of O'Connor Kelly of RE/MAX Elite
|
|
|
|
|
Downtown (Edmonton)
|
93,000
|
|
|
|
|
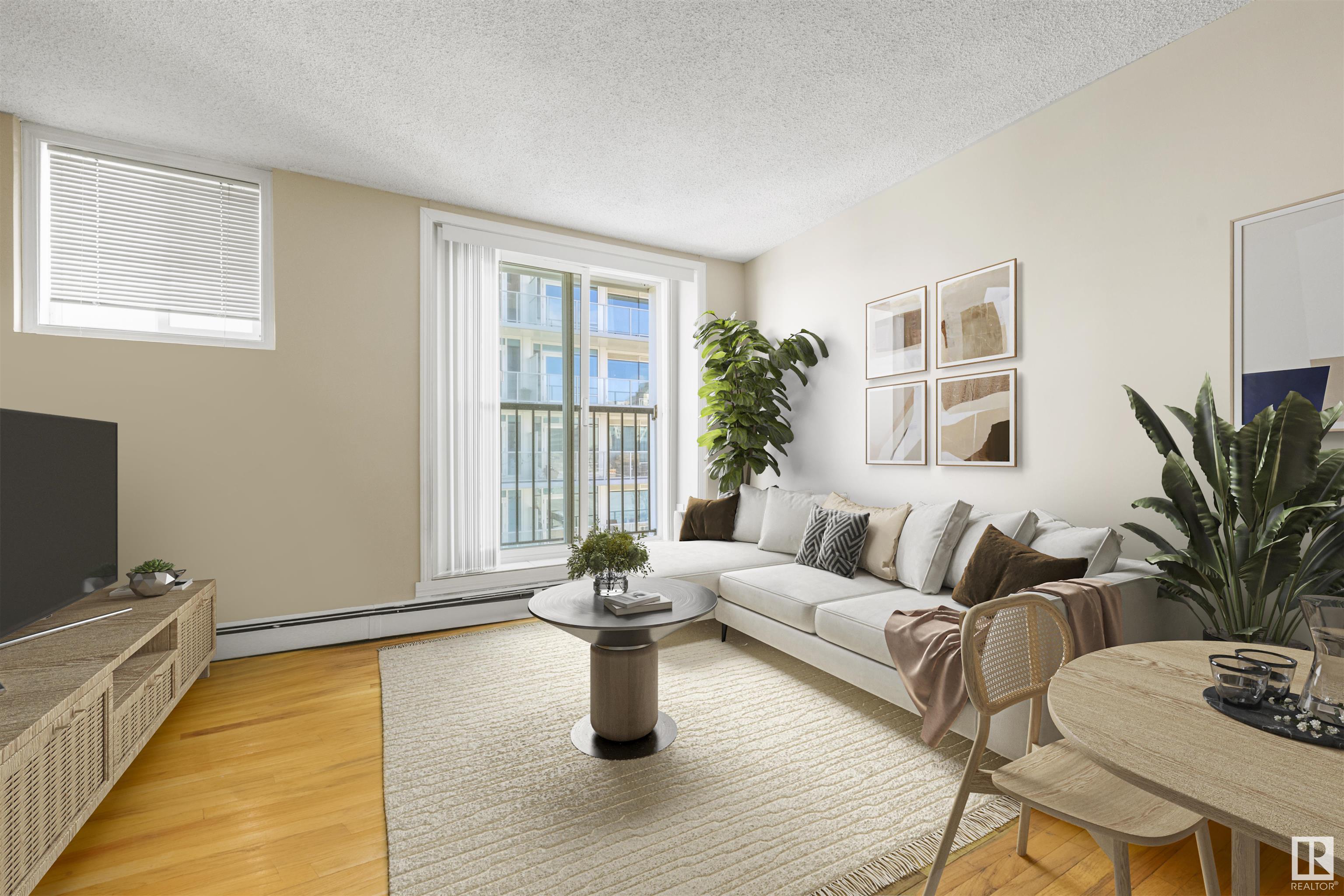 |
|
|
|
|
MLS® System #: E4450715
Address: 1002 9730 106 Street
Size: 459 sq. ft.
Days on Website:
ACCESS Days on Website
|
|
|
|
|
|
|
|
|
|
|
Beautiful View of the Parliament Building..This condo offers the Best view in the building.. being on the Top floor, filling the space with natural light and showcasing its bright, beautiful...
View Full Comments
|
|
|
|
|
|
Courtesy of Hexter Calvin of Exp Realty
|
|
|
|
|
Downtown (Edmonton)
|
94,800
|
|
|
|
|
 |
|
|
|
|
MLS® System #: E4445925
Address: 710 10024 JASPER Avenue
Size: 414 sq. ft.
Days on Website:
ACCESS Days on Website
|
|
|
|
|
|
|
|
|
|
|
DOWNTOWN LIVING WITH LOFT VIBES! This stylish 1 BEDROOM condo in the heart of Edmonton offers an URBAN LIFESTYLE at an AFFORDABLE PRICE. Featuring warm HARDWOOD FLOORS, LOFT-STYLE EXPOSED CO...
View Full Comments
|
|
|
|
|
|
Courtesy of Elliott Ian of Exp Realty
|
|
|
|
|
Downtown (Edmonton)
|
94,800
|
|
|
|
|
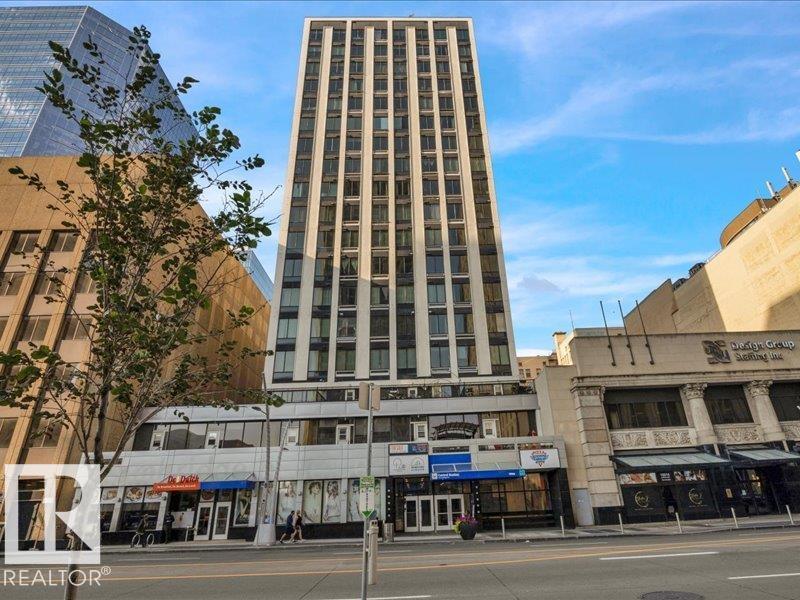 |
|
|
|
|
MLS® System #: E4457663
Address: 708 10024 JASPER Avenue
Size: 406 sq. ft.
Days on Website:
ACCESS Days on Website
|
|
|
|
|
|
|
|
|
|
|
Welcome to Cambridge Lofts in the Center of Downtown! With direct access to the LRT and bus stop just outside the lobby. One bedroom Loft style apartment on Jasper! Nice high open ceilings, ...
View Full Comments
|
|
|
|
|
|
Courtesy of Elliott Ian of Exp Realty
|
|
|
|
|
Downtown (Edmonton)
|
94,800
|
|
|
|
|
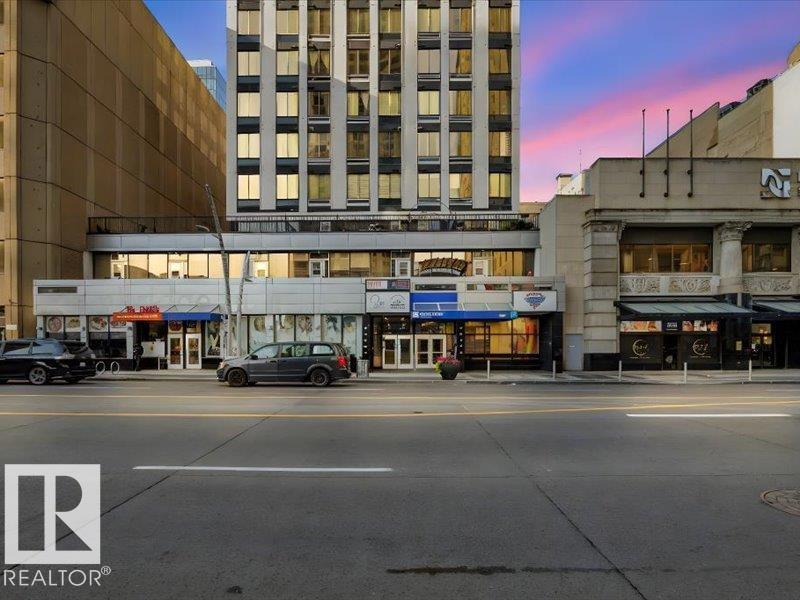 |
|
|
|
|
MLS® System #: E4465946
Address: #708 10024 JASPER Avenue
Size: 406 sq. ft.
Days on Website:
ACCESS Days on Website
|
|
|
|
|
|
|
|
|
|
|
Welcome to Cambridge Lofts in the Center of Downtown! With direct access to the LRT and bus stop just outside the lobby. One bedroom Loft style apartment on Jasper! Nice high open ceilings, ...
View Full Comments
|
|
|
|
|
|
|
|
|
Courtesy of Quan Crystal, Paiva Paul of Real Broker
|
|
|
|
|
Downtown (Edmonton)
|
94,900
|
|
|
|
|
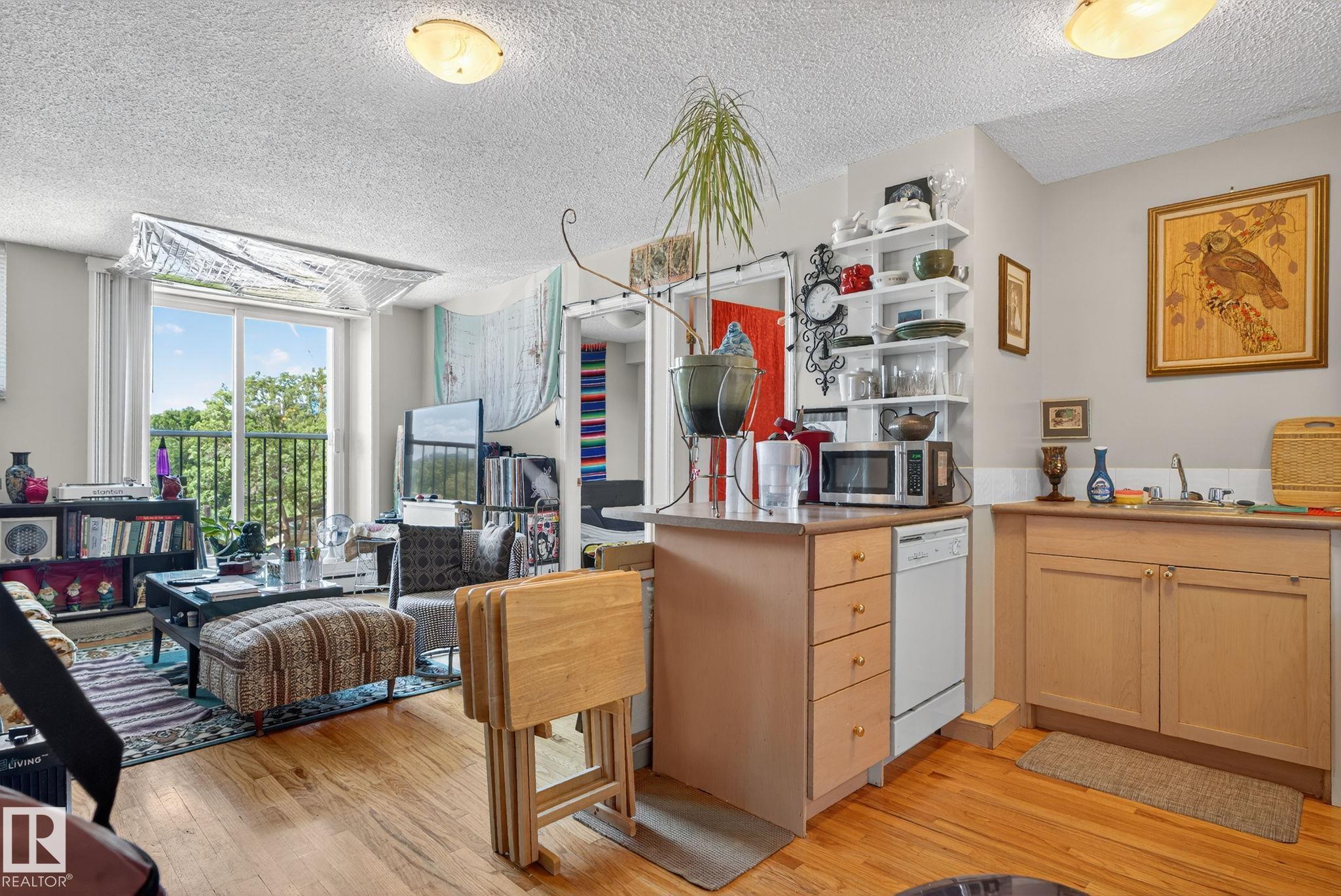 |
|
|
|
|
MLS® System #: E4452629
Address: 410 9730 106 Street
Size: 506 sq. ft.
Days on Website:
ACCESS Days on Website
|
|
|
|
|
|
|
|
|
|
|
Affordable downtown living! Perfect for a first-time home buyer or investor, this 1-bedroom condo is in a prime downtown location! With hardwood flooring, ceramic tile, and in-suite laundry,...
View Full Comments
|
|
|
|
|
|
Courtesy of Kennedy Linda of RE/MAX Excellence
|
|
|
|
|
Downtown (Edmonton)
|
96,000
|
|
|
|
|
 |
|
|
|
|
MLS® System #: E4451527
Address: 807 10125 109 Street
Size: 812 sq. ft.
Days on Website:
ACCESS Days on Website
|
|
|
|
|
|
|
|
|
|
|
Affordable Living in Downtown Edmonton in a Secure Building With Your Own Titled Parking Stall in The Attached Heated Underground Parking Garage. Open Concept Living Room and Dining Area Cre...
View Full Comments
|
|
|
|
|
|
Courtesy of Liu Chang of Century 21 Masters
|
|
|
|
|
Downtown (Edmonton)
|
99,000
|
|
|
|
|
 |
|
|
|
|
MLS® System #: E4444864
Address: 602 10106 105 Street
Size: 996 sq. ft.
Days on Website:
ACCESS Days on Website
|
|
|
|
|
|
|
|
|
|
|
Modern 6th floor 996 SF loft in the heart of downtown. 10ft high ceilings, exposed concrete, and wall of windows showcase downtown views. Open kitchen with island flows into spacious living ...
View Full Comments
|
|
|
|
|
|
Courtesy of Glick Murray, Glick Seth of RE/MAX Excellence
|
|
|
|
|
Downtown (Edmonton)
|
99,800
|
|
|
|
|
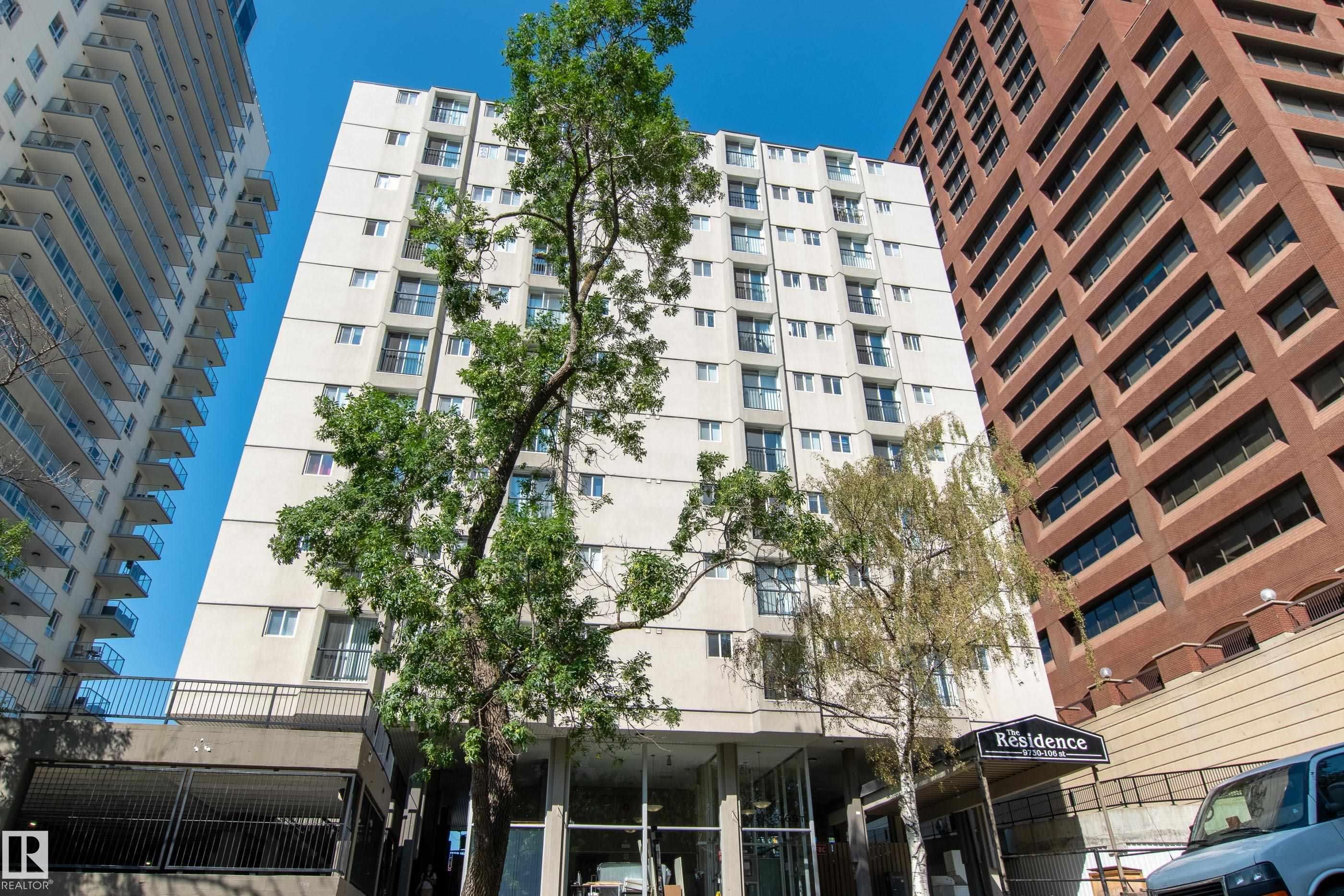 |
|
|
|
|
MLS® System #: E4452077
Address: 805 9730 106 Street
Size: 454 sq. ft.
Days on Website:
ACCESS Days on Website
|
|
|
|
|
|
|
|
|
|
|
Excellent investment opportunity in the heart of downtown! This 1-bedroom, 1-bath condo is currently rented for one year. Well located with just a 4-minute walk to the LRT at Government Cent...
View Full Comments
|
|
|
|
|
|
Courtesy of Steed Allison of Exp Realty
|
|
|
|
|
Downtown (Edmonton)
|
105,000
|
|
|
|
|
 |
|
|
|
|
MLS® System #: E4436065
Address: 612 10024 JASPER Avenue
Size: 424 sq. ft.
Days on Website:
ACCESS Days on Website
|
|
|
|
|
|
|
|
|
|
|
Trendy Turnkey Condo in the Heart of Downtown! Welcome to urban living at its finest! This stylish 1 bedroom, 1 bathroom condo is located right on vibrant Jasper Avenue, offering unbeatable ...
View Full Comments
|
|
|
|
|
|
Courtesy of Borojevic Sasa of Sterling Real Estate
|
|
|
|
|
Downtown (Edmonton)
|
108,900
|
|
|
|
|
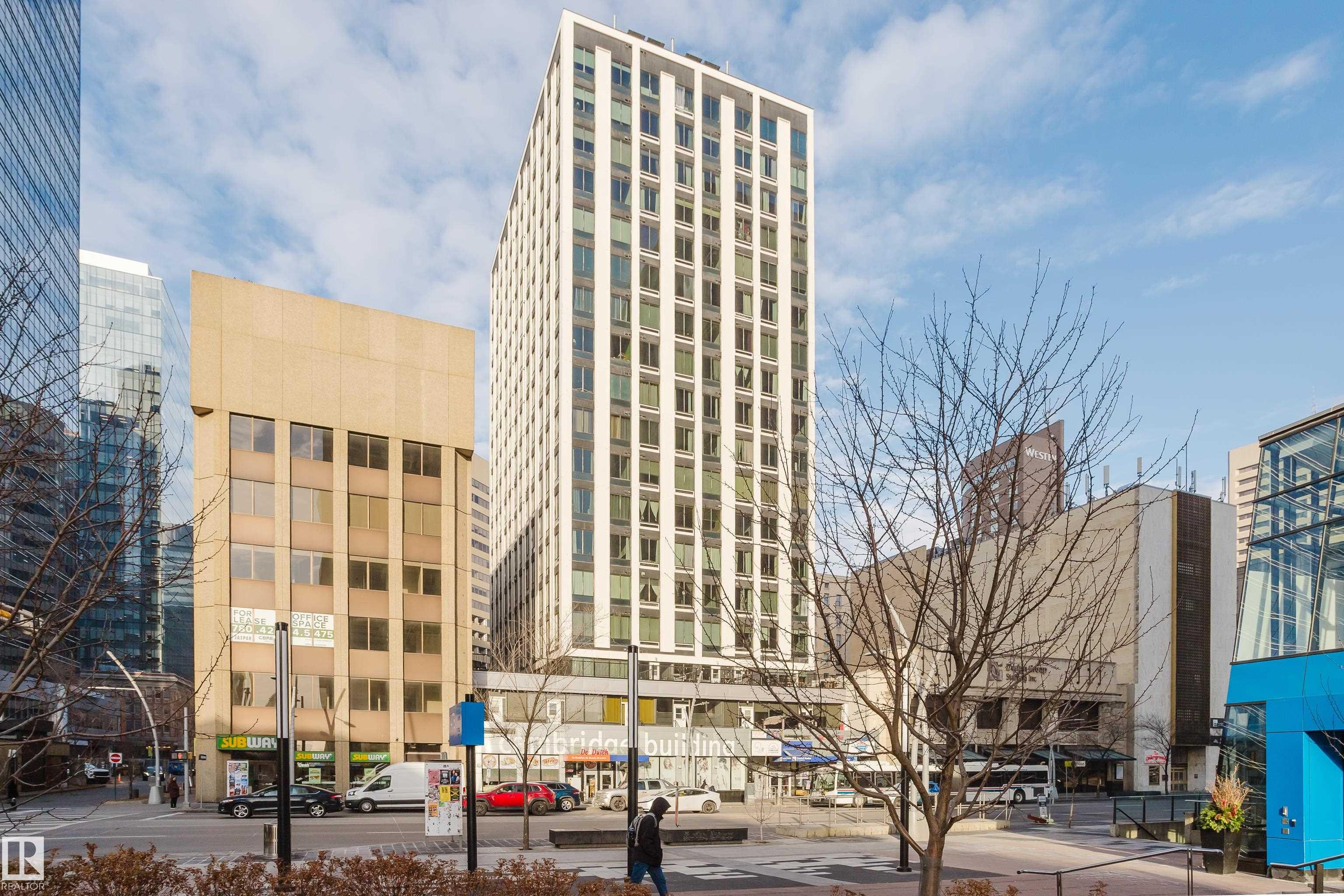 |
|
|
|
|
MLS® System #: E4467037
Address: 1611 10024 JASPER Avenue
Size: 446 sq. ft.
Days on Website:
ACCESS Days on Website
|
|
|
|
|
|
|
|
|
|
|
Experience urban living at its finest in this impeccably located 16th-floor Downtown Edmonton loft, offering direct elevator access to the LRT and seamless connection to the city's pedway sy...
View Full Comments
|
|
|
|
|
|
Courtesy of Quan Crystal, Paiva Paul of Real Broker
|
|
|
|
|
Downtown (Edmonton)
|
109,900
|
|
|
|
|
 |
|
|
|
|
MLS® System #: E4441624
Address: 1107 9730 106 Street
Size: 454 sq. ft.
Days on Website:
ACCESS Days on Website
|
|
|
|
|
|
|
|
|
|
|
Affordable downtown living! Perfect for a first-time home buyer or investor, this updated 1-bedroom condo is in a prime downtown location! Fresh paint, hardwood and laminate flooring, spacio...
View Full Comments
|
|
|
|
|
|
Courtesy of Lorenz Nathan of Real Broker
|
|
|
|
|
Downtown (Edmonton)
|
109,900
|
|
|
|
|
 |
|
|
|
|
MLS® System #: E4442077
Address: 702 10106 105 Street
Size: 995 sq. ft.
Days on Website:
ACCESS Days on Website
|
|
|
|
|
|
|
|
|
|
|
Welcome to this open-concept 7th floor 995 SF LOFT-STYLE condo right on JASPER AVE! Stepping into this unit you will notice the 10ft high ceilings and the open windows with DOWNTOWN VIEWS! T...
View Full Comments
|
|
|
|
|
|
Courtesy of Mcintosh Debbie of Esquire Realty Inc
|
|
|
|
|
Downtown (Edmonton)
|
109,999
|
|
|
|
|
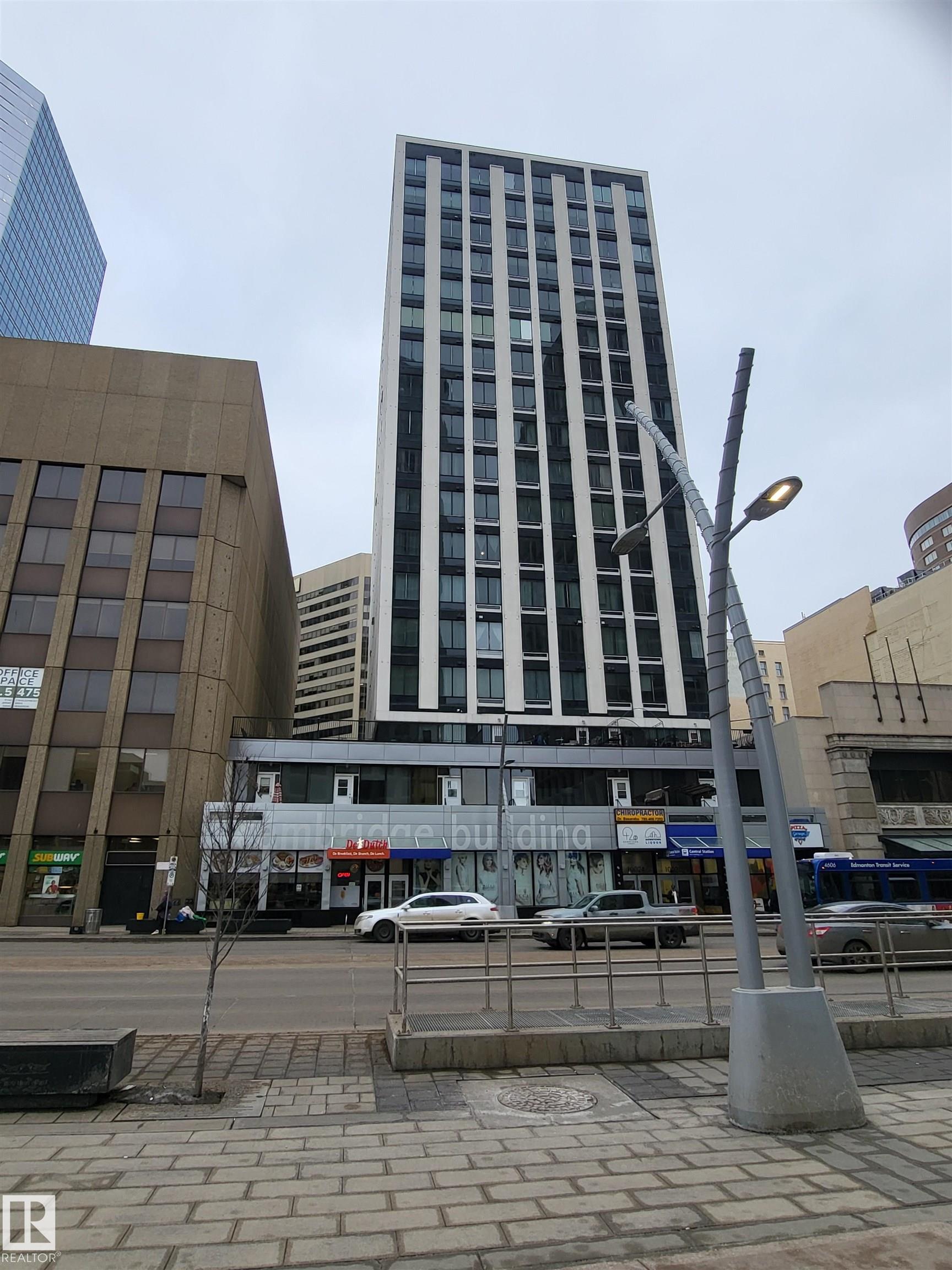 |
|
|
|
|
MLS® System #: E4464857
Address: 607 10024 Jasper Avenue
Size: 485 sq. ft.
Days on Website:
ACCESS Days on Website
|
|
|
|
|
|
|
|
|
|
|
Prime Downtown Location This 1-bedroom loft is perfectly situated with direct indoor access to the LRT station and ETS, as well as the downtown pedway system. Walking distance to Rogers Plac...
View Full Comments
|
|
|
|
|
|
Courtesy of Draper Michael of MaxWell Progressive
|
|
|
|
|
Downtown (Edmonton)
|
110,000
|
|
|
|
|
 |
|
|
|
|
MLS® System #: E4442216
Address: 308 10024 JASPER Avenue
Size: 403 sq. ft.
Days on Website:
ACCESS Days on Website
|
|
|
|
|
|
|
|
|
|
|
Welcome to ONE OF THE VERY FEW UNITS IN CAMBRIDGE LOFTS WITH OUTDOOR SPACE! This unit is perfect for those who are looking for a nice affordable condo for a child while they complete univers...
View Full Comments
|
|
|
|
|
|
|
|
|
Courtesy of Proctor Chris, Proctor Patti of MaxWell Devonshire Realty
|
|
|
|
|
Downtown (Edmonton)
|
110,000
|
|
|
|
|
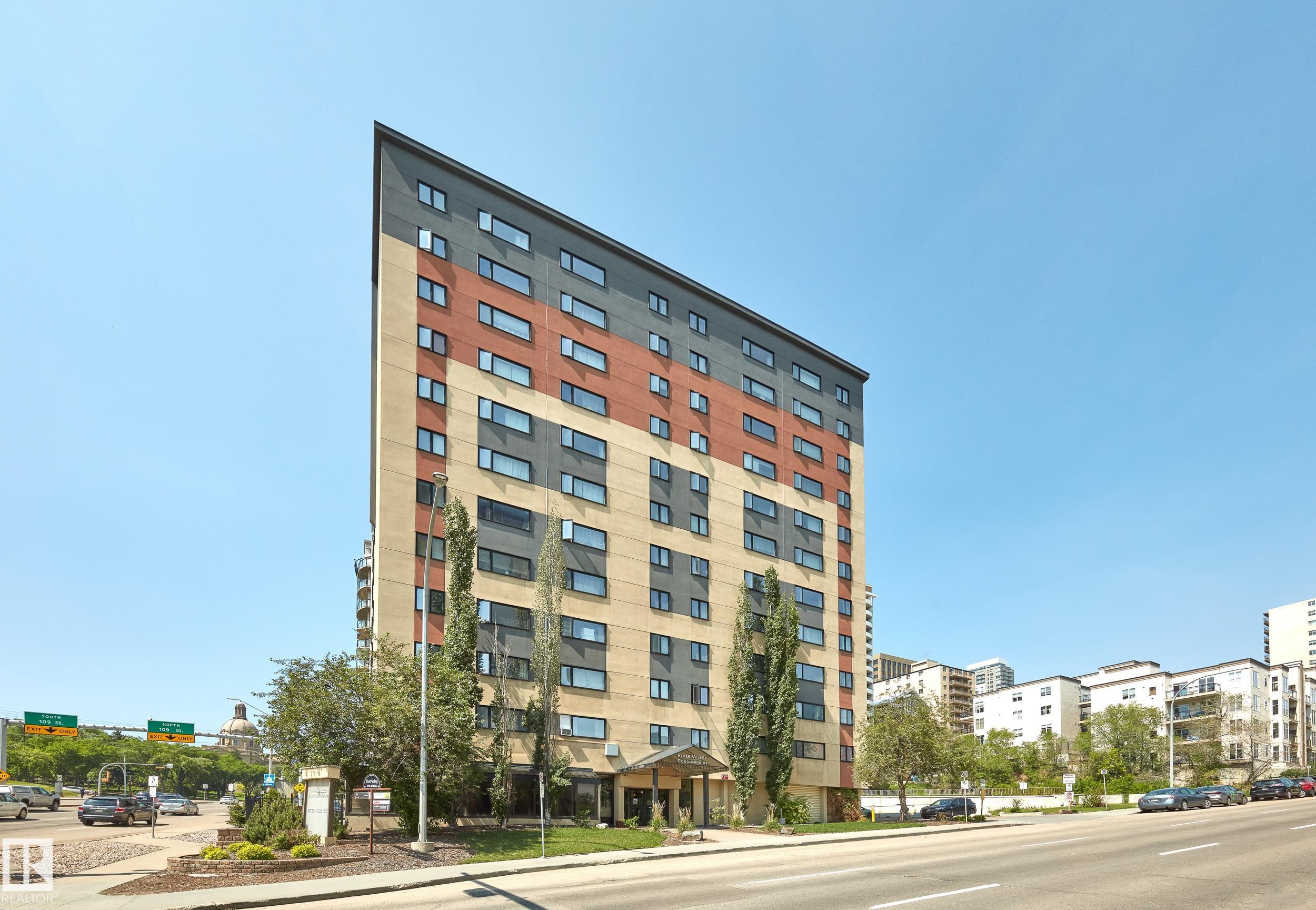 |
|
|
|
|
MLS® System #: E4456077
Address: 803 9710 105 Street
Size: 548 sq. ft.
Days on Website:
ACCESS Days on Website
|
|
|
|
|
|
|
|
|
|
|
Welcome to Riverside Condos--a contemporary urban retreat with fresh updates! This stylish 1-bedroom, 1-bath unit offers 547 sq.ft. of thoughtfully planned living space, ideal for young prof...
View Full Comments
|
|
|
|
|
|
Courtesy of DeJong Rob of Schmidt Realty Group Inc
|
|
|
|
|
Downtown (Edmonton)
|
110,000
|
|
|
|
|
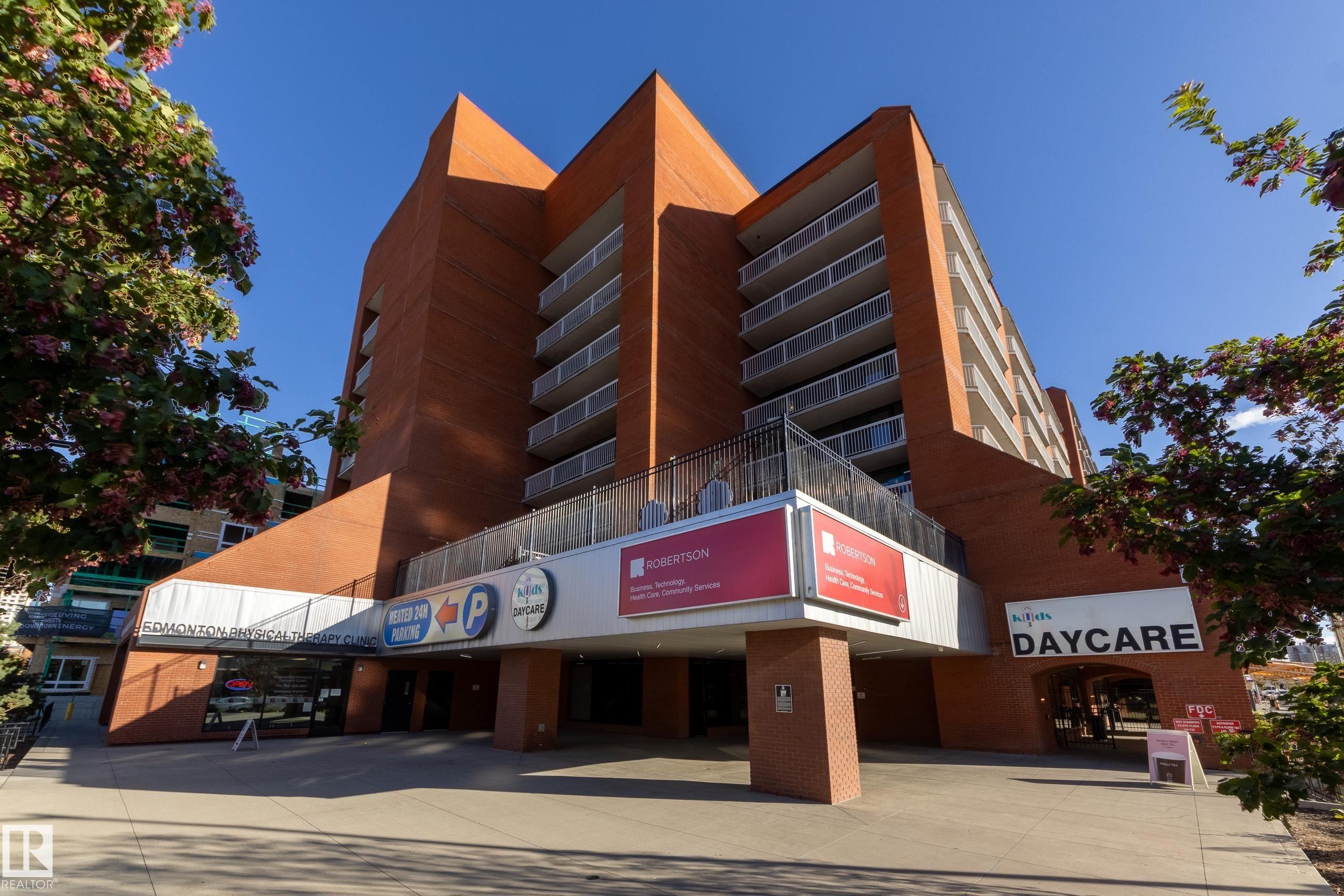 |
|
|
|
|
MLS® System #: E4459967
Address: 502 10175 109 Street
Size: 835 sq. ft.
Days on Website:
ACCESS Days on Website
|
|
|
|
|
|
|
|
|
|
|
Welcome to Unit 502 at Capital Centre, a 1 bed, 1 bath condo in the heart of downtown offering exceptional value! This 5th-floor suite features open-concept living with a private balcony, pe...
View Full Comments
|
|
|
|
|
|
Courtesy of Sadruddin Tabraz of MaxWell Polaris
|
|
|
|
|
Downtown (Edmonton)
|
113,500
|
|
|
|
|
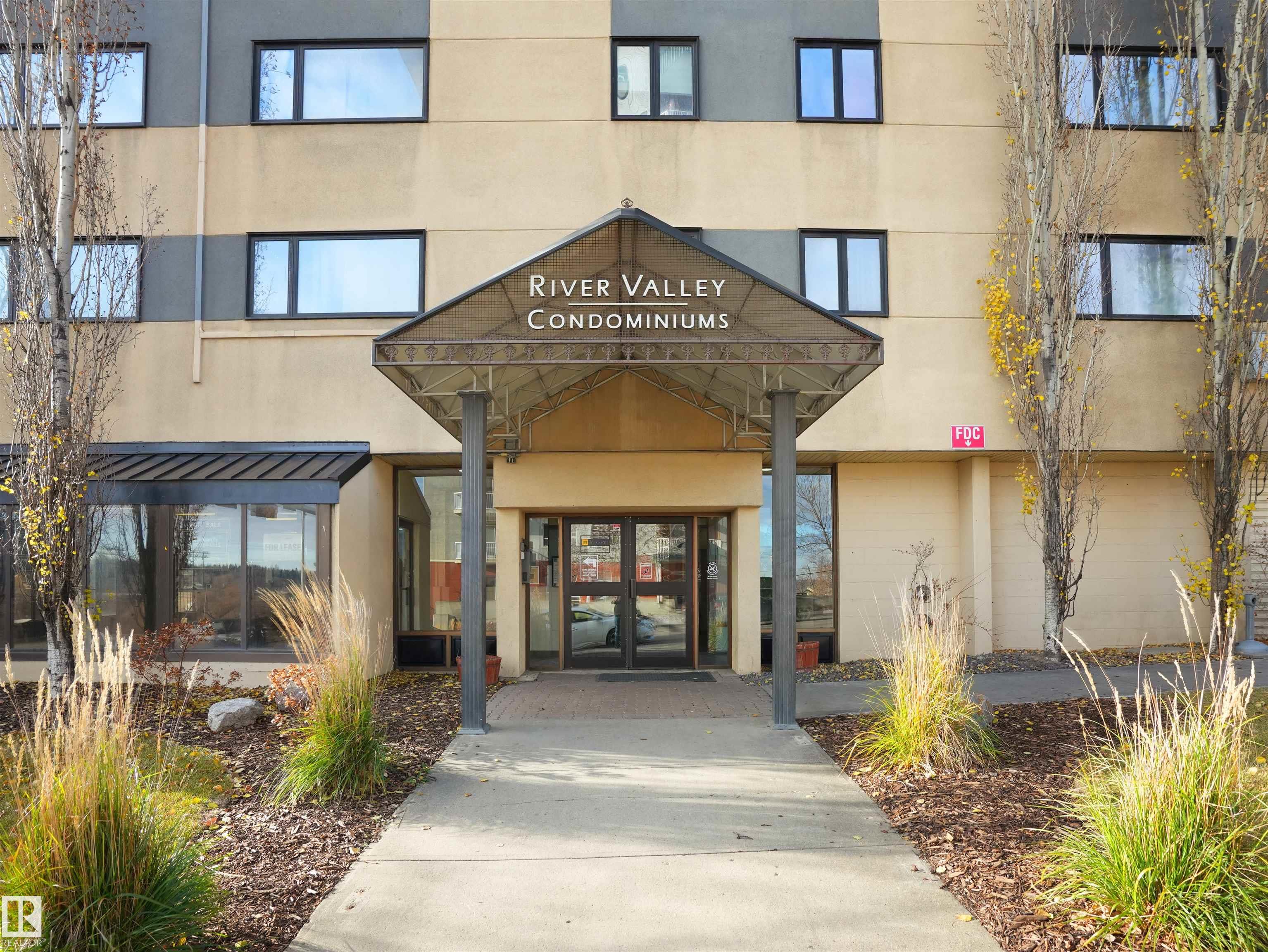 |
|
|
|
|
MLS® System #: E4466029
Address: 307 9710 105 Street Street
Size: 551 sq. ft.
Days on Website:
ACCESS Days on Website
|
|
|
|
|
|
|
|
|
|
|
Great opportunity for Investors as the unit can be part of rental pool agreement. Excellent Location, Cozy and bright condo just minutes away from downtown core and River Valley. Easy walk...
View Full Comments
|
|
|
|
|
|
Courtesy of Trulli Rossella of Rimrock Real Estate
|
|
|
|
|
Downtown (Edmonton)
|
114,800
|
|
|
|
|
 |
|
|
|
|
MLS® System #: E4440664
Address: 409 9710 105 Street
Size: 555 sq. ft.
Days on Website:
ACCESS Days on Website
|
|
|
|
|
|
|
|
|
|
|
Adorable and affordable! Come and enjoy the convenience of downtown living near everything you love with VERY LOW CONDO FEES. Steps from the river valley, this 1 bed 1 bath unit has easy acc...
View Full Comments
|
|
|
|
|


 Why Sell With Me ?
Why Sell With Me ?